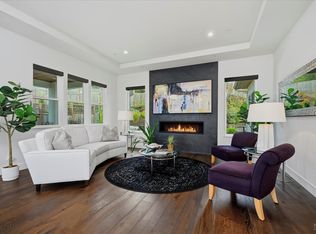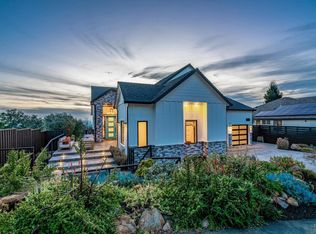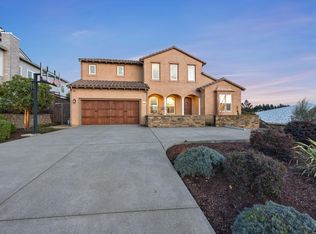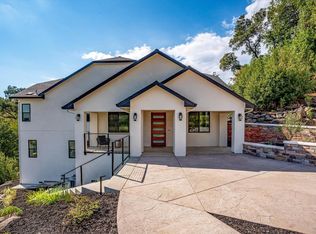Welcome to this beautifully appointed single story residence in the highly sought-after Fountaingrove community. Set on a generous .50 acre lot, this 4 bedroom, 2.5 bathroom home combines luxury, functionality, and elegant design in a stunning Wine Country setting. A tranquil courtyard entry leads you into an airy, light-filled interior with high ceilings and hardwood flooring throughout. Many windows flood every room with natural light, creating a warm and inviting atmosphere. Ideal for both entertaining and everyday living, the home features formal living and dining rooms, as well as a spacious family room with a cozy fireplace. At the heart of the home is a chef's dream kitchen, complete with a striking granite waterfall island, and stainless steel appliances, perfect for entertaining in style. Retreat to the private primary suite where you'll find direct access to an outdoor hot tub and open-air shower - your personal spa oasis under the stars. This home also includes a 3-car garage, a beautiful mature landscaped yard with mountain views and multiple outdoor areas for relaxing or hosting guests. This Fountaingrove gem offers the perfect blend of comfort, sophistication, and Wine Country charm-all on a peaceful, half acre setting.
For sale
Price cut: $76K (2/2)
$1,699,000
3971 Rincon Ridge Drive W, Santa Rosa, CA 95404
4beds
2,840sqft
Est.:
Single Family Residence
Built in 2020
0.56 Acres Lot
$1,664,000 Zestimate®
$598/sqft
$80/mo HOA
What's special
Cozy fireplaceMountain viewsPrivate primary suiteBeautiful mature landscaped yardSpacious family roomHigh ceilingsStriking granite waterfall island
- 95 days |
- 2,091 |
- 61 |
Zillow last checked: 8 hours ago
Listing updated: February 02, 2026 at 05:07am
Listed by:
Denise Horner DRE #01093692 707-321-2393,
W Real Estate 707-591-0570
Source: BAREIS,MLS#: 325096228 Originating MLS: Sonoma
Originating MLS: Sonoma
Tour with a local agent
Facts & features
Interior
Bedrooms & bathrooms
- Bedrooms: 4
- Bathrooms: 3
- Full bathrooms: 2
- 1/2 bathrooms: 1
Rooms
- Room types: Dining Room, Family Room, Kitchen, Living Room, Master Bathroom, Master Bedroom
Primary bedroom
- Features: Ground Floor, Outside Access, Walk-In Closet(s)
Bedroom
- Level: Main
Primary bathroom
- Features: Double Vanity, Granite, Outside Access, Shower Stall(s), Tile
Bathroom
- Features: Stone, Tub w/Shower Over
- Level: Main
Dining room
- Features: Formal Area
- Level: Main
Family room
- Features: Cathedral/Vaulted
- Level: Main
Kitchen
- Features: Breakfast Room, Granite Counters, Kitchen Island, Pantry Cabinet, Slab Counter
- Level: Main
Living room
- Features: Cathedral/Vaulted
- Level: Main
Heating
- Central
Cooling
- Central Air
Appliances
- Included: Built-In Electric Oven, Dishwasher, Disposal, Free-Standing Refrigerator, Gas Cooktop, Gas Water Heater, Microwave, Dryer, Washer
- Laundry: Cabinets, Inside Area, Inside Room, Sink
Features
- Cathedral Ceiling(s)
- Flooring: Tile, Wood
- Windows: Dual Pane Full, Window Coverings, Screens
- Has basement: No
- Number of fireplaces: 1
- Fireplace features: Family Room, Gas Log, Gas Piped
Interior area
- Total structure area: 2,840
- Total interior livable area: 2,840 sqft
Property
Parking
- Total spaces: 6
- Parking features: Attached, Enclosed, Garage Door Opener, Garage Faces Side, Guest, Inside Entrance, Paved
- Attached garage spaces: 3
- Has uncovered spaces: Yes
Features
- Stories: 1
- Patio & porch: Deck, Patio
- Exterior features: Fire Pit
- Fencing: Wood
- Has view: Yes
- View description: Hills, Mountain(s)
Lot
- Size: 0.56 Acres
- Features: Auto Sprinkler F&R, Landscaped, Landscape Front
Details
- Parcel number: 173450020000
- Special conditions: Standard
Construction
Type & style
- Home type: SingleFamily
- Architectural style: Traditional
- Property subtype: Single Family Residence
Materials
- Wood Siding
- Foundation: Slab
- Roof: Composition
Condition
- Year built: 2020
Utilities & green energy
- Electric: Passive Solar
- Sewer: Public Sewer
- Water: Public
- Utilities for property: Natural Gas Connected, Public, Sewer Connected
Community & HOA
HOA
- Has HOA: Yes
- Amenities included: None
- Services included: Management, None
- HOA fee: $80 monthly
- HOA name: Fountaingrove ll East
- HOA phone: 707-544-9443
Location
- Region: Santa Rosa
Financial & listing details
- Price per square foot: $598/sqft
- Date on market: 11/4/2025
Estimated market value
$1,664,000
$1.58M - $1.75M
$5,935/mo
Price history
Price history
| Date | Event | Price |
|---|---|---|
| 2/2/2026 | Price change | $1,699,000-4.3%$598/sqft |
Source: | ||
| 1/9/2026 | Price change | $1,775,000-6.3%$625/sqft |
Source: | ||
| 11/5/2025 | Listed for sale | $1,895,000-2.6%$667/sqft |
Source: | ||
| 11/4/2025 | Listing removed | $1,945,000$685/sqft |
Source: | ||
| 9/16/2025 | Price change | $1,945,000-2.5%$685/sqft |
Source: | ||
Public tax history
Public tax history
Tax history is unavailable.BuyAbility℠ payment
Est. payment
$10,601/mo
Principal & interest
$8312
Property taxes
$1614
Other costs
$675
Climate risks
Neighborhood: 95404
Nearby schools
GreatSchools rating
- 6/10Hidden Valley Elementary Satellite SchoolGrades: K-6Distance: 1.2 mi
- 3/10Santa Rosa Middle SchoolGrades: 7-8Distance: 3.3 mi
- 6/10Santa Rosa High SchoolGrades: 9-12Distance: 2.9 mi
- Loading
- Loading



