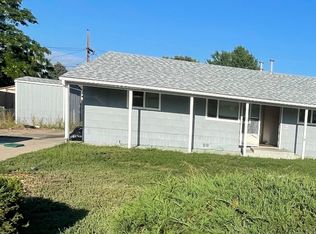Sold for $400,000
$400,000
3971 Miller Court, Wheat Ridge, CO 80033
3beds
1,527sqft
Single Family Residence
Built in 1959
7,847 Square Feet Lot
$383,500 Zestimate®
$262/sqft
$2,797 Estimated rent
Home value
$383,500
$357,000 - $410,000
$2,797/mo
Zestimate® history
Loading...
Owner options
Explore your selling options
What's special
PRICE REDUCED! Discover the potential of this 3-bedroom, 2-bathroom single-family home located in the desirable Wheatridge Manor subdivision of Wheat Ridge, Colorado. Offering 1,527 square feet of one-level living, this ranch-style home is perfect for buyers looking to create their dream space and build sweat equity with some TLC and remodeling expertise. Key Features include Master Suite with an accessible bathroom and roll-in shower. Quiet street in a peaceful neighborhood. Two sheds in the fenced backyard, perfect for storage or a workshop. Xeriscaped front yard for low-maintenance curb appeal. Green-ready with existing affordable transferrable solar lease and upgraded electrical. New furnace installed in 2016 and new roof in 2017. Easy access to I-70 and close to shopping, dining, and entertainment. This property is perfect for investors, DIY enthusiasts, or anyone with a vision to transform a house into a home. With its prime location and ample outdoor space, this fixer-upper offers endless possibilities.
Don’t miss out on this opportunity to own a piece of Wheatridge Manor—schedule your tour today!
Zillow last checked: 8 hours ago
Listing updated: January 24, 2025 at 11:10am
Listed by:
John Dovenbarger 303-591-8771 john@premier-lpg.com,
Premier Luxe Property Group, LLC
Bought with:
John Dovenbarger, 1318931
Premier Luxe Property Group, LLC
Source: REcolorado,MLS#: 2903068
Facts & features
Interior
Bedrooms & bathrooms
- Bedrooms: 3
- Bathrooms: 2
- Full bathrooms: 1
- 3/4 bathrooms: 1
- Main level bathrooms: 2
- Main level bedrooms: 3
Primary bedroom
- Level: Main
Bedroom
- Level: Main
Bedroom
- Level: Main
Bathroom
- Level: Main
Bathroom
- Level: Main
Dining room
- Level: Main
Kitchen
- Level: Main
Living room
- Level: Main
Heating
- Forced Air, Natural Gas
Cooling
- Evaporative Cooling
Appliances
- Included: Cooktop, Dishwasher, Disposal, Dryer, Oven, Refrigerator, Washer
Features
- Ceiling Fan(s), No Stairs, Primary Suite, Walk-In Closet(s)
- Flooring: Carpet, Tile, Wood
- Has basement: No
Interior area
- Total structure area: 1,527
- Total interior livable area: 1,527 sqft
- Finished area above ground: 1,527
Property
Parking
- Total spaces: 2
- Details: Off Street Spaces: 2
Features
- Levels: One
- Stories: 1
Lot
- Size: 7,847 sqft
Details
- Parcel number: 049094
- Zoning: R
- Special conditions: Standard
Construction
Type & style
- Home type: SingleFamily
- Architectural style: Bungalow
- Property subtype: Single Family Residence
Materials
- Brick, Wood Siding
- Roof: Composition
Condition
- Fixer
- Year built: 1959
Utilities & green energy
- Electric: 220 Volts
- Sewer: Public Sewer
- Water: Public
- Utilities for property: Cable Available, Electricity Connected, Natural Gas Connected, Phone Available
Community & neighborhood
Security
- Security features: Smoke Detector(s)
Location
- Region: Wheat Ridge
- Subdivision: Wheatridge Manor
Other
Other facts
- Listing terms: 1031 Exchange,Cash,Conventional,FHA,VA Loan
- Ownership: Corporation/Trust
- Road surface type: Paved
Price history
| Date | Event | Price |
|---|---|---|
| 1/23/2025 | Sold | $400,000-11.1%$262/sqft |
Source: | ||
| 12/15/2024 | Pending sale | $450,000$295/sqft |
Source: | ||
| 12/13/2024 | Price change | $450,000-5.3%$295/sqft |
Source: | ||
| 12/2/2024 | Price change | $475,000-2.1%$311/sqft |
Source: | ||
| 11/6/2024 | Listed for sale | $485,000$318/sqft |
Source: | ||
Public tax history
| Year | Property taxes | Tax assessment |
|---|---|---|
| 2024 | $2,543 +22.6% | $33,416 |
| 2023 | $2,073 -1.5% | $33,416 +17.7% |
| 2022 | $2,104 +16.6% | $28,384 -2.8% |
Find assessor info on the county website
Neighborhood: 80033
Nearby schools
GreatSchools rating
- 7/10Prospect Valley Elementary SchoolGrades: K-5Distance: 0.6 mi
- 5/10Everitt Middle SchoolGrades: 6-8Distance: 0.4 mi
- 7/10Wheat Ridge High SchoolGrades: 9-12Distance: 0.8 mi
Schools provided by the listing agent
- Elementary: Prospect Valley
- Middle: Everitt
- High: Wheat Ridge
- District: Jefferson County R-1
Source: REcolorado. This data may not be complete. We recommend contacting the local school district to confirm school assignments for this home.
Get a cash offer in 3 minutes
Find out how much your home could sell for in as little as 3 minutes with a no-obligation cash offer.
Estimated market value$383,500
Get a cash offer in 3 minutes
Find out how much your home could sell for in as little as 3 minutes with a no-obligation cash offer.
Estimated market value
$383,500
