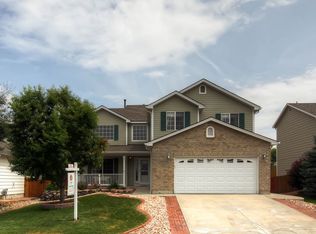MUST SEE! This beautifully updated 3 car garage home shows pride of ownership throughout. Situated on a lovely lot with Mountain Views, the highly desirable floor plan features 4 bedrooms and 4 bathrooms. Check out the sunny open kitchen, featuring granite counter tops with an island, travertine and granite backsplash, and beautiful hardwood flooring that flows into the spacious family room. Huge master suite featuring double french doors, two walk-in closets and a five piece bath. Plus a finished walkout basement which provides additional living space, an excellent kid hangout or area for overnight guests, with a custom marble shower. Special architectural features include vaulted ceilings, bay windows, and built-in niches. You and your family will enjoy entertaining or just relaxing on the deck or shaded patio overlooking the lush backyard and the view of The Rock and Pikes Peak. Walking distance to parks, schools and shopping. This is a perfect family home in a wonderful community.
This property is off market, which means it's not currently listed for sale or rent on Zillow. This may be different from what's available on other websites or public sources.
