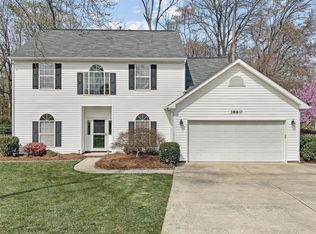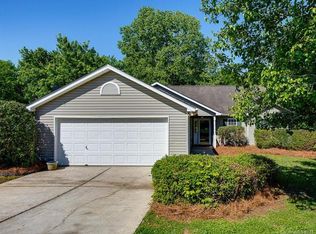BACK ON THE MARKET AT NO FAULT OF THE SELLER OR THE HOME. A touch of country, a touch a luxury, in a great location - Perfectly blended, JUST FOR YOU. This beautifully built custom home is located on 1.77 Acres in Carolando Estates off of Pitts School Road, across from J.M. Robinson High School in Concord. This 4 Bedroom, 3 Full Bath House has TWO Master bedroom suites, with adjoining bathrooms, a WOOD BURNING Fireplace WITH the accessories, a POOL in the back yard, large wrap around deck, shed, a fenced-in backyard, PRIVACY, and a GREAT YEAR-ROUND VIEW. HOA is VOLUNTARY at $25.00 a year. Convenient location to Int Hwy 85, Hwy 29, and various dining, shopping, and local attractions. Make us an offer NOW. Start 2020 in this one of a kind gem.
This property is off market, which means it's not currently listed for sale or rent on Zillow. This may be different from what's available on other websites or public sources.

