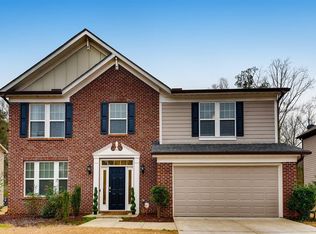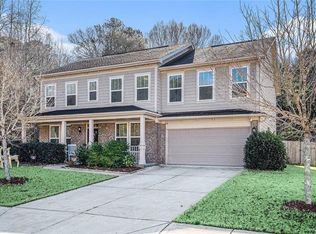Closed
$490,000
3971 Hemingway Dr, Powder Springs, GA 30127
4beds
2,787sqft
Single Family Residence, Residential
Built in 2016
8,799.12 Square Feet Lot
$481,300 Zestimate®
$176/sqft
$2,684 Estimated rent
Home value
$481,300
$448,000 - $515,000
$2,684/mo
Zestimate® history
Loading...
Owner options
Explore your selling options
What's special
Welcome to 3971 Hemingway Drive, where timeless elegance meets modern comfort in the heart of Powder Springs, Georgia. This exquisite craftsman home boasts a perfect blend of sophistication and functionality, offering you a haven to call your own. Step inside and be greeted by the warm embrace of this meticulously 10 feet ceilings designed residence. With four bedrooms, two full bathrooms, and one half bath, there's ample space for your family to thrive and grow. The layout is thoughtfully crafted, providing both privacy and togetherness whenever desired. The heart of the home lies in its spacious living areas, where natural light dances through large windows, illuminating the stunning hardwood and carpet floors and elegant finishes. Entertain guests in the inviting living room, complete with a cozy fireplace for those chilly Georgia evenings. Prepare gourmet meals in the chef-inspired kitchen, featuring granite countertops, stainless steel appliances, and ample cabinet space. The adjacent dining area offers the perfect setting for intimate family dinners or grand gatherings. Escape to the luxurious owner suite, your private sanctuary adorned with plush carpeting, a walk-in closet, and a spa-like ensuite bathroom featuring dual sinks, a soaking tub, and a separate shower. Three additional bedrooms provide flexibility for a growing family, guests, or a home office. But the allure of 3971 Hemingway Drive extends beyond its interior. Step outside to discover your own slice of paradise—a sprawling backyard oasis, perfect for outdoor entertaining and relaxation. Host summer barbecues on the covered patio, or simply unwind with a good book as you bask in the tranquility of your surroundings. Conveniently located in a desirable neighborhood, this home offers easy access to top-rated schools, shopping, dining, parks, and major highways for seamless commuting to Atlanta and beyond. Don't miss the opportunity to make this dream home yours. Schedule your tour of 3971 Hemingway Drive today and experience the epitome of Southern living at its finest. This property is Owner Occupied so please assure you receive a confirmation before entering. Schedule via SHOWINGTIME
Zillow last checked: 8 hours ago
Listing updated: June 12, 2024 at 01:54am
Listing Provided by:
Dyneisha Perkins,
HomeSmart 770-322-4334
Bought with:
Adell Doghaimat, 420637
EXP Realty, LLC.
Source: FMLS GA,MLS#: 7346178
Facts & features
Interior
Bedrooms & bathrooms
- Bedrooms: 4
- Bathrooms: 3
- Full bathrooms: 2
- 1/2 bathrooms: 1
Primary bedroom
- Features: Oversized Master
- Level: Oversized Master
Bedroom
- Features: Oversized Master
Primary bathroom
- Features: Double Vanity
Dining room
- Features: Separate Dining Room
Kitchen
- Features: Kitchen Island, Pantry Walk-In
Heating
- Electric
Cooling
- Central Air
Appliances
- Included: Dishwasher, Disposal
- Laundry: Main Level
Features
- High Ceilings 9 ft Main, High Ceilings 9 ft Upper, Smart Home, Walk-In Closet(s)
- Flooring: Carpet, Hardwood
- Windows: None
- Basement: None
- Number of fireplaces: 1
- Fireplace features: Electric, Family Room
- Common walls with other units/homes: No Common Walls
Interior area
- Total structure area: 2,787
- Total interior livable area: 2,787 sqft
Property
Parking
- Total spaces: 2
- Parking features: Driveway, Garage, Garage Door Opener
- Garage spaces: 2
- Has uncovered spaces: Yes
Accessibility
- Accessibility features: None
Features
- Levels: Two
- Stories: 2
- Patio & porch: Covered, Rear Porch
- Exterior features: Private Yard, No Dock
- Pool features: None
- Spa features: None
- Fencing: Back Yard
- Has view: Yes
- View description: Other
- Waterfront features: None
- Body of water: None
Lot
- Size: 8,799 sqft
- Dimensions: 80 x 110 x 80 x 110
- Features: Back Yard
Details
- Additional structures: None
- Parcel number: 19053500220
- Other equipment: None
- Horse amenities: None
Construction
Type & style
- Home type: SingleFamily
- Architectural style: Craftsman
- Property subtype: Single Family Residence, Residential
Materials
- Brick Front, Vinyl Siding
- Foundation: Slab
- Roof: Shingle
Condition
- Resale
- New construction: No
- Year built: 2016
Details
- Warranty included: Yes
Utilities & green energy
- Electric: None
- Sewer: Public Sewer
- Water: Public
- Utilities for property: Electricity Available
Green energy
- Energy efficient items: None
- Energy generation: None
Community & neighborhood
Security
- Security features: Carbon Monoxide Detector(s), Smoke Detector(s)
Community
- Community features: Playground, Sidewalks
Location
- Region: Powder Springs
- Subdivision: Enclave At Millers Pond
HOA & financial
HOA
- Has HOA: Yes
Other
Other facts
- Road surface type: Concrete
Price history
| Date | Event | Price |
|---|---|---|
| 5/31/2024 | Sold | $490,000-1%$176/sqft |
Source: | ||
| 3/18/2024 | Contingent | $495,000$178/sqft |
Source: | ||
| 3/15/2024 | Pending sale | $495,000$178/sqft |
Source: | ||
| 3/9/2024 | Contingent | $495,000$178/sqft |
Source: | ||
| 3/1/2024 | Listed for sale | $495,000+54.7%$178/sqft |
Source: | ||
Public tax history
| Year | Property taxes | Tax assessment |
|---|---|---|
| 2024 | $5,328 +37.1% | $176,708 +37.1% |
| 2023 | $3,885 -0.7% | $128,856 |
| 2022 | $3,911 +10.2% | $128,856 +10.2% |
Find assessor info on the county website
Neighborhood: 30127
Nearby schools
GreatSchools rating
- 5/10Dowell Elementary SchoolGrades: PK-5Distance: 2.2 mi
- 5/10Tapp Middle SchoolGrades: 6-8Distance: 1.2 mi
- 5/10Mceachern High SchoolGrades: 9-12Distance: 0.4 mi
Schools provided by the listing agent
- Elementary: Dowell
- Middle: Tapp
- High: McEachern
Source: FMLS GA. This data may not be complete. We recommend contacting the local school district to confirm school assignments for this home.
Get a cash offer in 3 minutes
Find out how much your home could sell for in as little as 3 minutes with a no-obligation cash offer.
Estimated market value
$481,300
Get a cash offer in 3 minutes
Find out how much your home could sell for in as little as 3 minutes with a no-obligation cash offer.
Estimated market value
$481,300

