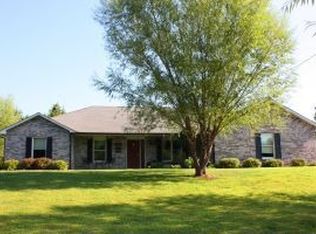You've come to the right place if you're looking for that perfect affordable home on acreage with a shop in the SOBOCO schools! This home has so many updates and is slated to have high speed internet through socket by October 31st of this year! In addition to that great news, the home has updated cabinets, a tiled shower with a soaking tub in the master bedroom, a private patio, fresh paint and a 6 car garage. Yes, you read that right! With an attached 2 car garage and a detached 4 bay shop, you'll have plenty of room for all of your equipment, tools, and that old car you've always wanted to buy and fix up. Schedule your showing today!
This property is off market, which means it's not currently listed for sale or rent on Zillow. This may be different from what's available on other websites or public sources.

