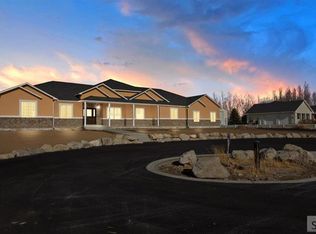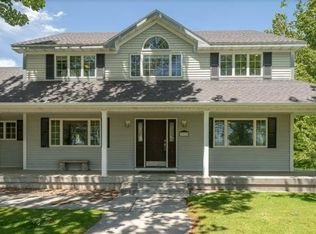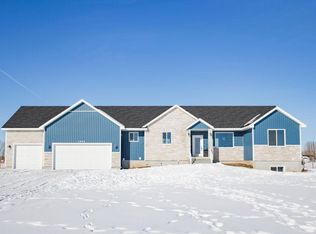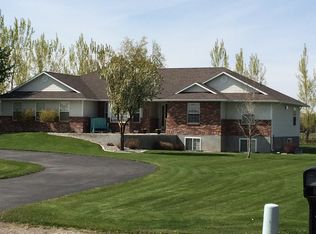Rural Living in Rigby, Idaho is calling your name. This beautifully appointed home is overflowing with custom touches, from the kitchen with its Granite Counter-tops, Inset Hardwood Cabinet Doors & Large Island to the 30X40 Shop and separate workshop there is something that everyone will love. During the warm summer evenings, you'll enjoy the large covered deck with a Wet Sauna, the beautifully manicured yard, and gorgeous views from every window. Each exterior wall has foam insulation keeping the home warm in the winter and cool in the summer. A large great room with vaulted ceilings is the perfect location to host large family gatherings. and the basement family room boasts limitless possibilities. Don't miss this rare find, call and see it today.
This property is off market, which means it's not currently listed for sale or rent on Zillow. This may be different from what's available on other websites or public sources.



