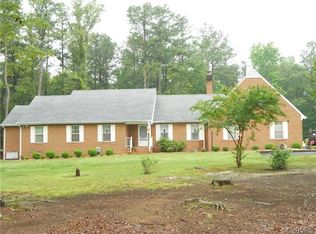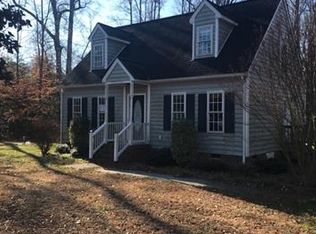Sold for $420,000
$420,000
3971 Darbytown Rd, Henrico, VA 23231
3beds
1,746sqft
Single Family Residence
Built in 1999
2.07 Acres Lot
$428,600 Zestimate®
$241/sqft
$2,355 Estimated rent
Home value
$428,600
$394,000 - $463,000
$2,355/mo
Zestimate® history
Loading...
Owner options
Explore your selling options
What's special
Welcome to 3971 Darbytown Road, Henrico, VA — a beautifully maintained ranch-style, single-floor home on a spacious 2.072-acre lot with no HOA! Built in 1999 and lovingly cared for by its original owner, this 1,746 sq. ft. residence offers 3 bedrooms, 2.5 baths, and plenty of desirable features.
Step inside to find oak wood floors flowing through the living room, dining room, the bedrooms, and the Florida room. The propane fireplace adds warmth and charm, while the bright Florida room offers a perfect spot to relax. The kitchen includes a newer refrigerator, with the washer and dryer also conveying for added convenience. A brand new roof and an recently updated crawlspace gives you confidence your new home is ready to go!
Enjoy outdoor living on the freshly painted rear deck, complete with a retractable awning for shaded comfort. The expansive, fenced backyard includes a powered shed ideal for a workshop, and even features a dog house with air conditioning! The blacktop driveway provides ample parking in addition to the two-car rear-entry garage with a sleek gray epoxy floor.
This low-maintenance, brick home is equipped with whole-house surge protection, a leaf filter gutter system, and wiring for both a generator and an alarm system. Did I mention the new roof? Crawlspace is in great shape with new insulation and vapor barrier. Located just minutes from White Oak Village and RIC Airport, this home offers both tranquility and convenience.
Don’t miss your opportunity to own this exceptional property. Schedule your private tour today and experience all that 3971 Darbytown Road has to offer!
Zillow last checked: 8 hours ago
Listing updated: August 01, 2025 at 07:56am
Listed by:
David Hebel Membership@TheRealBrokerage.com,
Real Broker LLC
Bought with:
Roslyn Cousins, 0225179406
Long & Foster REALTORS
Source: CVRMLS,MLS#: 2507444 Originating MLS: Central Virginia Regional MLS
Originating MLS: Central Virginia Regional MLS
Facts & features
Interior
Bedrooms & bathrooms
- Bedrooms: 3
- Bathrooms: 3
- Full bathrooms: 2
- 1/2 bathrooms: 1
Primary bedroom
- Description: Primary Bedroom w/ceiling fan
- Level: First
- Dimensions: 16.5 x 13.0
Bedroom 2
- Description: Front Bedroom w/ceiling fan
- Level: First
- Dimensions: 12.5 x 11.9
Bedroom 3
- Description: Rear Bedroom w/ceiling fan
- Level: First
- Dimensions: 12.3 x 10.25
Dining room
- Description: Dining Room
- Level: First
- Dimensions: 9.9 x 12.8
Florida room
- Description: Enclosed Florida Room w/ceiling fan
- Level: First
- Dimensions: 11.5 x 11.0
Other
- Description: Tub & Shower
- Level: First
Half bath
- Level: First
Kitchen
- Description: Kitchen w/new fridge
- Level: First
- Dimensions: 9.0 x 12.7
Living room
- Description: Living Room with gas logs
- Level: First
- Dimensions: 22.7 x 14.4
Heating
- Electric, Heat Pump
Cooling
- Central Air, Heat Pump
Appliances
- Included: Dryer, Dishwasher, Electric Cooking, Electric Water Heater, Ice Maker, Microwave, Oven, Refrigerator, Washer
- Laundry: Washer Hookup, Dryer Hookup
Features
- Bedroom on Main Level, Dining Area, Fireplace, Laminate Counters, Bath in Primary Bedroom, Walk-In Closet(s)
- Flooring: Wood
- Basement: Crawl Space
- Attic: Floored,Pull Down Stairs
- Number of fireplaces: 1
- Fireplace features: Gas, Masonry
Interior area
- Total interior livable area: 1,746 sqft
- Finished area above ground: 1,746
- Finished area below ground: 0
Property
Parking
- Total spaces: 2
- Parking features: Attached, Driveway, Garage, Off Street, Paved, Garage Faces Rear, Garage Faces Side
- Attached garage spaces: 2
- Has uncovered spaces: Yes
Accessibility
- Accessibility features: Grab Bars, Stair Lift
Features
- Levels: One
- Stories: 1
- Patio & porch: Deck
- Exterior features: Deck, Out Building(s), Storage, Shed, Paved Driveway
- Pool features: None
- Fencing: Back Yard,Fenced,Partial
Lot
- Size: 2.07 Acres
- Features: Level
Details
- Additional structures: Shed(s), Outbuilding
- Parcel number: 8296916807
- Zoning description: A1
Construction
Type & style
- Home type: SingleFamily
- Architectural style: Ranch
- Property subtype: Single Family Residence
Materials
- Brick, Drywall, Frame, Vinyl Siding
- Roof: Shingle
Condition
- Resale
- New construction: No
- Year built: 1999
Utilities & green energy
- Sewer: Septic Tank
- Water: Well
Community & neighborhood
Security
- Security features: Security System
Location
- Region: Henrico
- Subdivision: Acreage
Other
Other facts
- Ownership: Individuals
- Ownership type: Sole Proprietor
Price history
| Date | Event | Price |
|---|---|---|
| 8/1/2025 | Sold | $420,000+9.4%$241/sqft |
Source: | ||
| 4/28/2025 | Pending sale | $384,000$220/sqft |
Source: | ||
| 4/24/2025 | Listed for sale | $384,000$220/sqft |
Source: | ||
Public tax history
| Year | Property taxes | Tax assessment |
|---|---|---|
| 2024 | $2,845 +6.1% | $334,700 +6.1% |
| 2023 | $2,681 +14% | $315,400 +14% |
| 2022 | $2,352 +5.4% | $276,700 +7.8% |
Find assessor info on the county website
Neighborhood: 23231
Nearby schools
GreatSchools rating
- 5/10Ward Elementary SchoolGrades: PK-5Distance: 1.4 mi
- 3/10Elko Middle SchoolGrades: 6-8Distance: 5.3 mi
- 2/10Varina High SchoolGrades: 9-12Distance: 4.2 mi
Schools provided by the listing agent
- Elementary: Ward
- Middle: Elko
- High: Varina
Source: CVRMLS. This data may not be complete. We recommend contacting the local school district to confirm school assignments for this home.
Get a cash offer in 3 minutes
Find out how much your home could sell for in as little as 3 minutes with a no-obligation cash offer.
Estimated market value
$428,600

