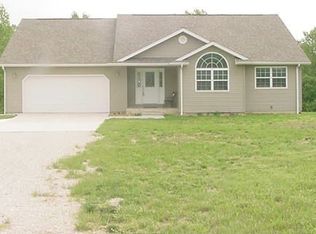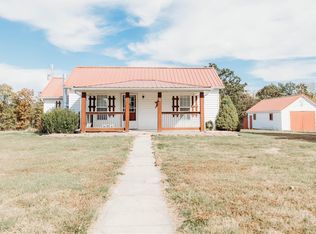Closed
Listing Provided by:
Brandi D Martin 573-855-3596,
Fathom Realty MO, LLC
Bought with: Fathom Realty MO, LLC
Price Unknown
39708 Highway Bb, Dixon, MO 65459
4beds
2,558sqft
Single Family Residence
Built in 2002
6.38 Acres Lot
$401,100 Zestimate®
$--/sqft
$2,261 Estimated rent
Home value
$401,100
Estimated sales range
Not available
$2,261/mo
Zestimate® history
Loading...
Owner options
Explore your selling options
What's special
Discover the perfect blend of comfort, style, and functionality with this expansive property that spans 7+/- acres. Open floor plan that connects the living, dining, and kitchen areas, accentuated by vaulted ceilings and special millwork that elevate the home's aesthetic appeal. Four well-appointed bedrooms and three full bathrooms. The lower level master suite complete with two closets including a large walk-in closet located in the finished lower level for ultimate privacy and convenience. Unwind in the dedicated hot tub room or entertain guests on the large deck that overlooks the level, beautifully manicured yard. The property includes a large spray foam insulated shop with two RV hookups, offering substantial space for hobbies, storage, or maintaining vehicles. Additionally, the shooting range area provides a unique recreational outlet right on your own property. With no maintenance siding and a durable metal roof, this home minimizes upkeep.
Zillow last checked: 8 hours ago
Listing updated: July 17, 2025 at 06:40am
Listing Provided by:
Brandi D Martin 573-855-3596,
Fathom Realty MO, LLC
Bought with:
Brandi D Martin, 2022013432
Fathom Realty MO, LLC
Source: MARIS,MLS#: 24038193 Originating MLS: Pulaski County Board of REALTORS
Originating MLS: Pulaski County Board of REALTORS
Facts & features
Interior
Bedrooms & bathrooms
- Bedrooms: 4
- Bathrooms: 3
- Full bathrooms: 3
- Main level bathrooms: 2
- Main level bedrooms: 3
Heating
- Forced Air, Propane
Cooling
- Ceiling Fan(s), Central Air, Electric, Heat Pump
Appliances
- Included: Water Softener Rented, Dishwasher, Disposal, Dryer, Microwave, Refrigerator, Washer, Electric Water Heater
- Laundry: Main Level
Features
- Special Millwork, Vaulted Ceiling(s), Breakfast Bar, Kitchen/Dining Room Combo
- Doors: Storm Door(s)
- Basement: Full,Sleeping Area,Walk-Out Access
- Has fireplace: No
Interior area
- Total structure area: 2,558
- Total interior livable area: 2,558 sqft
- Finished area above ground: 1,389
- Finished area below ground: 1,169
Property
Parking
- Total spaces: 2
- Parking features: Attached, Detached, Garage, Garage Door Opener, Storage, Workshop in Garage
- Attached garage spaces: 2
Features
- Levels: One
- Patio & porch: Deck, Covered
Lot
- Size: 6.38 Acres
- Dimensions: 6.38
- Features: Adjoins Wooded Area, Level
Details
- Additional structures: Garage(s)
- Parcel number: 165.015000000002.06
- Special conditions: Standard
Construction
Type & style
- Home type: SingleFamily
- Architectural style: Ranch,Traditional
- Property subtype: Single Family Residence
Materials
- Other
Condition
- Year built: 2002
Utilities & green energy
- Sewer: Lagoon
- Water: Well
Community & neighborhood
Location
- Region: Dixon
Other
Other facts
- Listing terms: Cash,Conventional,FHA,USDA Loan,VA Loan
- Ownership: Private
- Road surface type: Gravel
Price history
| Date | Event | Price |
|---|---|---|
| 6/15/2024 | Sold | -- |
Source: | ||
Public tax history
Tax history is unavailable.
Find assessor info on the county website
Neighborhood: 65459
Nearby schools
GreatSchools rating
- 6/10Dixon Elementary SchoolGrades: PK-5Distance: 2.5 mi
- 4/10Dixon Middle SchoolGrades: 6-8Distance: 2.8 mi
- 2/10Dixon High SchoolGrades: 9-12Distance: 3.1 mi
Schools provided by the listing agent
- Elementary: Dixon Elem.
- Middle: Dixon Middle
- High: Dixon High
Source: MARIS. This data may not be complete. We recommend contacting the local school district to confirm school assignments for this home.

