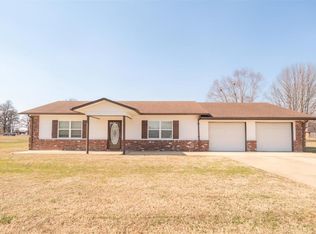*MOTIVATED SELLERS* If you are looking for a large home with a gorgeous yard, look no further. Completely remodeled in 2020 TOP to BOTTOM. It boasts 4 Bedrooms, two full bath, one 3/4 bath and one 1/2 bath, plus a den/bonus room. Downstairs- Walk into the Foyer with beautiful rustic Mexican terracotta tile floor, the foyer has maintenance closet as well as a coat closet. Walk up 3 steps to the spacious semi-open living/dining/kitchen. Living room has a beautiful Brick wood burning fireplace that is currently set up with gas logs. A huge window overlooks the beautiful front yard. Walk past the dining table to the large kitchen with open shelving and new in 2020 Frigidaire Black Stainless appliances. Off the dining room is the convenient laundry closet. From the dining room you will find the Den/Bonus room that is currently set up as the master bedroom. This Room has 3/4 attached bath & SIX sliding glass doors. Make this room into anything you want! One of the sliding doors goes onto the patio. Also, from the dining room walking down three steps to a short hallway is 1/2 bath convenient for guests. The end of the hallway is a sliding barn door that goes into the 4th Bedroom that is currently being used as an office/craft room. From this room you can enter the garage. Upstairs- Up the full carpeted stairs you will find 2 bedrooms to the left & a hall closet. To the right you will find Master bed with attached bath & another full sized bathroom in the hallway. Outside- Enjoy the beautiful 6x22.5 covered front Porch with a gorgeous hanging chandelier. Beautiful Hydrangeas bloom in the spring & several mature Pecan trees shade the entire front yard. To the Left of the house is 2 Camper hookups and water spickets running off a well. The entire backyard is fenced with 3 pear trees, a peach tree, a nectarine tree, a plum tree & a mulberry tree. More pecan trees and a couple other flowering trees. Plenty or room for your family to play while you BBQ on the patio. Off the Garage there is a small shed that has a roll up door to the backyard. Gas heat, water, stove and fireplace. This Beautiful House is looking for the next family to make it a home.
This property is off market, which means it's not currently listed for sale or rent on Zillow. This may be different from what's available on other websites or public sources.

