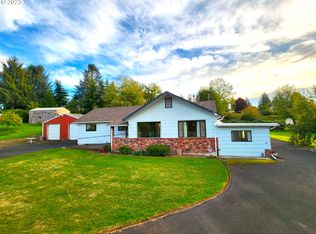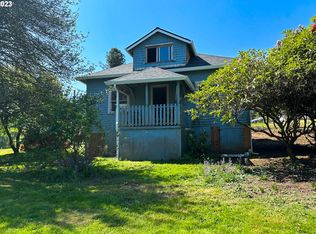Ranch style home situated on .77 acres, with Columbia River views, two outbuildings, and plenty of upside potential. This property is in an idyllic country setting, perfect for someone with their heart set on a hobby farm and building wealth through sweat equity. Bring your paintbrush and schedule a showing today!
This property is off market, which means it's not currently listed for sale or rent on Zillow. This may be different from what's available on other websites or public sources.

