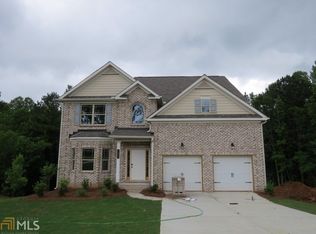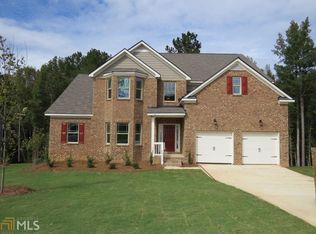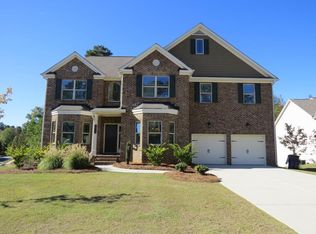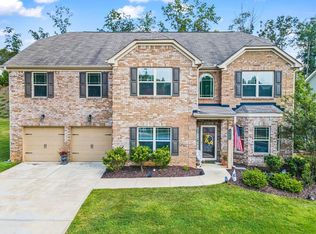Open concept 4 bedroom, 3.5 bathroom home built in 2018! Conveniently located 3 miles from Interstate 20 and less than 16 miles from Downtown Atlanta! The large eat-in kitchen has stainless steel appliances and granite countertops. The formal dining room flows into the large family room, which features a fireplace for guests to gather around. Spacious master bedroom boasts a large walk-in closet, a beautiful private bath with a spa-like bathtub, double sinks and a separate shower. Additionally, upstairs features a large media room, junior suite, and two bedrooms separated by a jack and jill bathroom. The 2nd story deck overlooks a private wooded backyard and is ideal for outdoor entertaining! Masks will be required for all showings Minimum Credit Score of 650 required No smoking allowed Renter's insurance is required Renter will be responsible for the following utilities: gas, water, electric, and security system. Pet Deposit of $100.00 per dog up to 2 dogs.
This property is off market, which means it's not currently listed for sale or rent on Zillow. This may be different from what's available on other websites or public sources.



