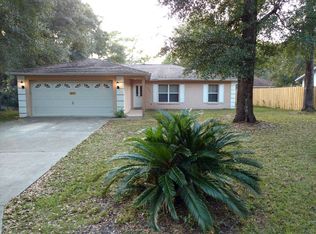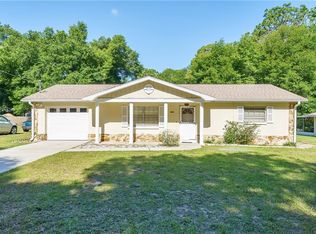Sold for $200,000
$200,000
3970 S Ivanhoe Ter, Inverness, FL 34452
2beds
1,124sqft
Single Family Residence
Built in 1989
9,583.2 Square Feet Lot
$193,600 Zestimate®
$178/sqft
$1,645 Estimated rent
Home value
$193,600
$168,000 - $223,000
$1,645/mo
Zestimate® history
Loading...
Owner options
Explore your selling options
What's special
Welcome to this charming residence in Inverness Highlands West! Boasting not one, but two master suites, this property offers unparalleled comfort and convenience. The living room features ample natural light, solar tube, creating a bright and airy atmosphere. The kitchen is equipped with stainless steel hood and range, dishwasher and solar tube. Inside laundry area complete with a tub for added functionality. Step through sliding doors and be greeted by a lanai that leads into a large fenced backyard with plenty of room to garden. The roof was installed in 2015, AC – 2020, Water heater – 2020, water softener system and outside led light motion sensor. Conveniently located near many amenities, close to downtown where you can enjoy all the shopping, restaurants, lakes park and rails to trails. The Medical facilities and Citrus Memorial Hospital are located only minutes away. This home is ready to move in!
Zillow last checked: 8 hours ago
Listing updated: September 03, 2024 at 01:55pm
Listed by:
Thao Le 352-586-3666,
Century 21 J.W.Morton R.E.
Bought with:
Christopher Marcic, 3423961
Sellstate Next Generation Real
Source: Realtors Association of Citrus County,MLS#: 833411 Originating MLS: Realtors Association of Citrus County
Originating MLS: Realtors Association of Citrus County
Facts & features
Interior
Bedrooms & bathrooms
- Bedrooms: 2
- Bathrooms: 2
- Full bathrooms: 2
Primary bedroom
- Features: Primary Suite
- Level: Main
Primary bedroom
- Features: Primary Suite
- Level: Main
Kitchen
- Level: Main
Heating
- Central, Electric
Cooling
- Central Air, Electric
Appliances
- Included: Dishwasher, Electric Oven, Microwave, Refrigerator, Range Hood, Water Softener Owned, Water Heater
- Laundry: Laundry - Living Area, Laundry Tub
Features
- Main Level Primary, Multiple Primary Suites, Primary Suite, Open Floorplan, Split Bedrooms
- Flooring: Carpet, Laminate, Tile
Interior area
- Total structure area: 1,484
- Total interior livable area: 1,124 sqft
Property
Parking
- Total spaces: 1
- Parking features: Attached Carport, Concrete, Driveway
- Has carport: Yes
Features
- Levels: One
- Stories: 1
- Exterior features: Concrete Driveway
- Pool features: None
Lot
- Size: 9,583 sqft
- Features: Rectangular
Details
- Parcel number: 1811333
- Zoning: MDR
- Special conditions: Standard
Construction
Type & style
- Home type: SingleFamily
- Architectural style: One Story
- Property subtype: Single Family Residence
Materials
- Stucco
- Foundation: Block, Slab
- Roof: Asphalt,Shingle
Condition
- New construction: No
- Year built: 1989
Utilities & green energy
- Sewer: Septic Tank
- Water: Well
Community & neighborhood
Location
- Region: Inverness
- Subdivision: Inverness Highlands West
Other
Other facts
- Listing terms: Cash,Conventional,FHA,USDA Loan,VA Loan
- Road surface type: Paved
Price history
| Date | Event | Price |
|---|---|---|
| 9/3/2024 | Sold | $200,000-4.7%$178/sqft |
Source: | ||
| 8/4/2024 | Pending sale | $209,950$187/sqft |
Source: | ||
| 7/29/2024 | Price change | $209,950-2.3%$187/sqft |
Source: | ||
| 7/27/2024 | Price change | $214,950-2.3%$191/sqft |
Source: | ||
| 7/15/2024 | Price change | $219,950-4.3%$196/sqft |
Source: | ||
Public tax history
| Year | Property taxes | Tax assessment |
|---|---|---|
| 2024 | $2,117 +5.1% | $124,053 +10% |
| 2023 | $2,013 +15.4% | $112,775 +10% |
| 2022 | $1,745 +16.8% | $102,523 +10% |
Find assessor info on the county website
Neighborhood: 34452
Nearby schools
GreatSchools rating
- 6/10Pleasant Grove Elementary SchoolGrades: PK-5Distance: 1.9 mi
- NACitrus Virtual Instruction ProgramGrades: K-12Distance: 2.4 mi
- 4/10Citrus High SchoolGrades: 9-12Distance: 2.2 mi
Schools provided by the listing agent
- Elementary: Pleasant Grove Elementary
- Middle: Inverness Middle
- High: Citrus High
Source: Realtors Association of Citrus County. This data may not be complete. We recommend contacting the local school district to confirm school assignments for this home.
Get a cash offer in 3 minutes
Find out how much your home could sell for in as little as 3 minutes with a no-obligation cash offer.
Estimated market value$193,600
Get a cash offer in 3 minutes
Find out how much your home could sell for in as little as 3 minutes with a no-obligation cash offer.
Estimated market value
$193,600

