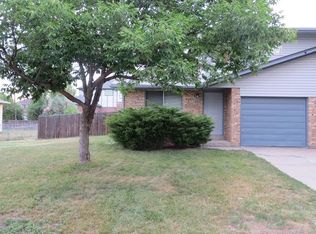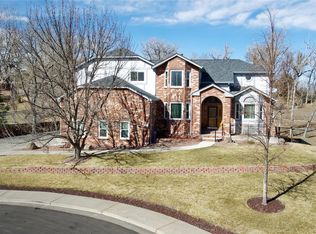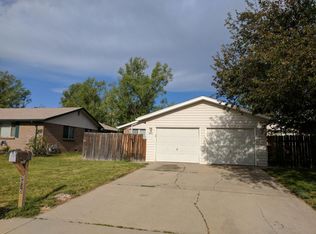Sold for $1,100,000
$1,100,000
3970 Pierson Street, Wheat Ridge, CO 80033
3beds
4,690sqft
Single Family Residence
Built in 1998
0.64 Acres Lot
$1,069,000 Zestimate®
$235/sqft
$3,107 Estimated rent
Home value
$1,069,000
$1.00M - $1.14M
$3,107/mo
Zestimate® history
Loading...
Owner options
Explore your selling options
What's special
Location...Location...Location! Applewood Village Estates, An Exclusive 'Sought After' Neighborhood, Only 14 Home Sites & Very Little Turnover! Original Owners In This Custom Home, In A 'Really Quiet' Cul-De-Sac, On A Very Large & Very Private Lot! This Home Does Not Back To Another House! Over 4000 Finished SQFT! Need More Bedrooms & Bathrooms...Just Ask Us How! 'Oversized' Kitchen Is Complete With HW Flooring, Island/Breakfast Bar, Newer SS Appliances, Gas Range, Eating Nook, 'Huge" Walk-In Pantry & Excessive Amounts Of Countertop & Cabinet Space! Large Formal Dining Room With Crown Molding & HW Flooring! Family Room With A Volume Ceiling & Gas Fire Place Is Drenched In Natural Light! Family Room Leads To Large 17'X12' Raised Deck Overlooking The Private Yard! Oversized Main Floor Office Could Easily Be A Bedroom! Formal Living Room, Located In Front Of Home, Has A 2 Story Wall Of Windows! Powder Room & Mud Room, Leading To The 3 Car Garage Complete The Main Floor... Such A Functional & Practical Floor Plan With Terrific 'Openness' Just Perfect For Entertaining! Second Floor Is Complete With An Oversized Primary Bedroom, Five Piece Primary Bath With Jetted Tub & Large Walk-In Closet! 2 Very Large Secondary Bedrooms With Their Own 'In Bedroom' Vanity, Sink & Mirror! Easy To Get Ready Without Actually Being In The Jack-N-Jill Bathroom...so smart! 2nd Floor Laundry! The Finished 'Garden Level' Basement Is A 'Jaw-Dropping' Wide Open Recreation Room Beaming With Natural Light! In Addition, Huge Unfinished Basement Storage Room That Could Easily Be Converted To Another Bedroom & Bathroom! Enormous & Private Back Yard...Perhaps A Home Pool, Fire-pit, Garden or Pickleball/Sports Court...Or All Of The Above! The Raised Deck Is Outdoor Living At It's Finest! Underground Pet Fence! Self Managed HOA, $125 Per Year! Newer Furnace, Water Heater, Central A/C & Roof! Easy Access to I-70, Shopping, Restaurants, Parks, Schools, Recreation Center, Public Transportation & Hospital!
Zillow last checked: 8 hours ago
Listing updated: June 16, 2025 at 04:25pm
Listed by:
Paul Deakin 303-587-0043 DEAKINREALESTATE@MSN.COM,
MB Home Delivery LLC
Bought with:
Marvin Achterberg, 100036033
Sterling Real Estate Group Inc
Source: REcolorado,MLS#: 9629537
Facts & features
Interior
Bedrooms & bathrooms
- Bedrooms: 3
- Bathrooms: 3
- Full bathrooms: 2
- 1/4 bathrooms: 1
- Main level bathrooms: 1
Primary bedroom
- Description: Oversized! Overlooking Private Back Yard!
- Level: Upper
- Area: 224 Square Feet
- Dimensions: 14 x 16
Bedroom
- Description: Large Secondary Bedroom With Overhead Light!
- Level: Upper
- Area: 168 Square Feet
- Dimensions: 12 x 14
Bedroom
- Description: Large Secondary Bedroom With Ceiling Fan & Light!
- Level: Upper
- Area: 168 Square Feet
- Dimensions: 12 x 14
Primary bathroom
- Description: 5 Piece Primary Bathroom Complete With Jetted Tub!
- Level: Upper
- Area: 120 Square Feet
- Dimensions: 10 x 12
Bathroom
- Description: Main Floor Powder Room. Builder Had Plans To Add A Shower In This Bathroom!
- Level: Main
- Area: 45 Square Feet
- Dimensions: 5 x 9
Bathroom
- Description: Jack-N-Jill Full Bathroom... 2 Separate Vanities In Bedrooms (Can Get Ready For The Day Without Being In Bathroom)!
- Level: Upper
- Area: 42 Square Feet
- Dimensions: 6 x 7
Dining room
- Description: Hardwood Flooring, Crown Molding, Bay Window!
- Level: Main
- Area: 168 Square Feet
- Dimensions: 12 x 14
Family room
- Description: 2 Story Family Room Drenched In Natural Light! Gas Fireplace! Door To Raised Deck!
- Level: Main
- Area: 272 Square Feet
- Dimensions: 16 x 17
Great room
- Description: Wide Open Recreation Room With Endless Possibilities In Basement!
- Level: Basement
- Area: 750 Square Feet
- Dimensions: 25 x 30
Kitchen
- Description: Oversized! Hw Flooring, Stainless Steel Appliances, Breakfast Bar, Eating Nook, Walk-In Pantry, Gas Range, Tons Of Cabinet & Countertop Space!
- Level: Main
- Area: 308 Square Feet
- Dimensions: 14 x 22
Laundry
- Description: 2nd Floor Laundry... Next To All Bedrooms!
- Level: Upper
Living room
- Description: Front 2 Story Room Drenched In Natural Light!
- Level: Main
- Area: 182 Square Feet
- Dimensions: 13 x 14
Mud room
- Description: Just Off Garage Complete With Utility Sink!
- Level: Main
- Area: 78 Square Feet
- Dimensions: 6 x 13
Office
- Description: Oversized! Could Easily Be A Main Floor Bedroom! French Doors & Built In Cabinets!
- Level: Main
- Area: 165 Square Feet
- Dimensions: 11 x 15
Utility room
- Description: 2 Year Old Furnace! 3 Year Old Water Heater! Central A/C Unit- 6 Years Old! Roof-11 Years Old. Could Easily Add A Bedroom & Bathroom! Great Storage Space!
- Level: Basement
Heating
- Forced Air
Cooling
- Central Air
Appliances
- Included: Dishwasher, Disposal, Microwave, Oven, Range, Refrigerator
- Laundry: In Unit
Features
- Basement: Finished
Interior area
- Total structure area: 4,690
- Total interior livable area: 4,690 sqft
- Finished area above ground: 3,058
- Finished area below ground: 1,000
Property
Parking
- Total spaces: 3
- Parking features: Oversized, Storage
- Attached garage spaces: 3
Features
- Levels: Two
- Stories: 2
- Entry location: Ground
- Patio & porch: Deck
- Exterior features: Private Yard
- Fencing: Partial
Lot
- Size: 0.64 Acres
- Features: Irrigated, Landscaped, Level, Secluded, Sprinklers In Front, Sprinklers In Rear
Details
- Parcel number: 407984
- Special conditions: Standard
Construction
Type & style
- Home type: SingleFamily
- Architectural style: Contemporary
- Property subtype: Single Family Residence
Materials
- Brick, Frame, Wood Siding
- Roof: Composition
Condition
- Year built: 1998
Utilities & green energy
- Electric: 110V, 220 Volts
- Sewer: Public Sewer
- Utilities for property: Cable Available, Electricity Connected, Internet Access (Wired), Natural Gas Connected, Phone Available
Community & neighborhood
Security
- Security features: Smoke Detector(s)
Location
- Region: Wheat Ridge
- Subdivision: Applewood Village Estates
HOA & financial
HOA
- Has HOA: Yes
- HOA fee: $125 annually
- Association name: Applewood Village Estates Homeowners Assoc. Inc.
- Association phone: 720-468-2929
Other
Other facts
- Listing terms: 1031 Exchange,Cash,FHA,VA Loan
- Ownership: Individual
- Road surface type: Paved
Price history
| Date | Event | Price |
|---|---|---|
| 6/13/2025 | Sold | $1,100,000-2.2%$235/sqft |
Source: | ||
| 5/20/2025 | Pending sale | $1,125,000$240/sqft |
Source: | ||
| 5/13/2025 | Listed for sale | $1,125,000+218.7%$240/sqft |
Source: | ||
| 4/21/1998 | Sold | $352,947$75/sqft |
Source: Public Record Report a problem | ||
Public tax history
| Year | Property taxes | Tax assessment |
|---|---|---|
| 2024 | $5,580 +10.2% | $65,328 |
| 2023 | $5,061 -1.5% | $65,328 +10.2% |
| 2022 | $5,138 +8.6% | $59,275 -2.8% |
Find assessor info on the county website
Neighborhood: 80033
Nearby schools
GreatSchools rating
- 7/10Prospect Valley Elementary SchoolGrades: K-5Distance: 0.5 mi
- 5/10Everitt Middle SchoolGrades: 6-8Distance: 0.8 mi
- 7/10Wheat Ridge High SchoolGrades: 9-12Distance: 1.1 mi
Schools provided by the listing agent
- Elementary: Prospect Valley
- Middle: Everitt
- High: Wheat Ridge
- District: Jefferson County R-1
Source: REcolorado. This data may not be complete. We recommend contacting the local school district to confirm school assignments for this home.
Get a cash offer in 3 minutes
Find out how much your home could sell for in as little as 3 minutes with a no-obligation cash offer.
Estimated market value$1,069,000
Get a cash offer in 3 minutes
Find out how much your home could sell for in as little as 3 minutes with a no-obligation cash offer.
Estimated market value
$1,069,000


