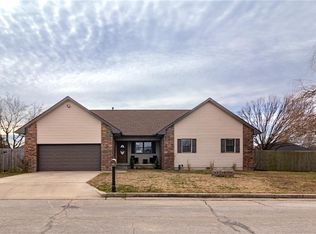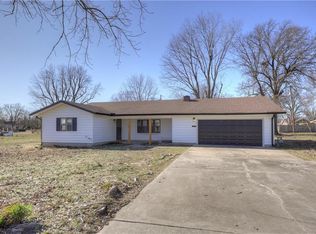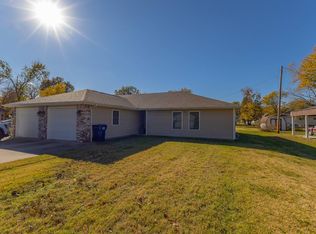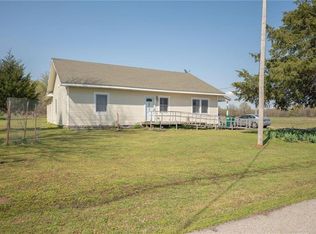This four-bedroom, two-bathroom home is situated on nearly two acres, providing ample space and the tranquility of rural living. Inside, the home has been fully remodeled and features abundant storage throughout, with basement access located just inside the front entry. The complete remodel includes fresh paint, crown molding, updated trim, granite kitchen countertops, new kitchen cabinets, a new hot water tank, a Culligan water system, and new flooring in every room. The side yard, you'll find a detached 30x50 garage that includes a heated workshop area, as well as a 12x32 concrete pad. A recently added pull through driveway offers easy access and convenience. Enjoy the wide-open skies and the charming serenity of country living just outside of town.
Active
Price cut: $15K (2/10)
$250,000
3970 NW Lawton Rd, Columbus, KS 66725
4beds
2,160sqft
Est.:
Single Family Residence
Built in 1984
1.6 Acres Lot
$-- Zestimate®
$116/sqft
$-- HOA
What's special
Updated trimFresh paintWide-open skiesFully remodeledCulligan water systemNearly two acresFour-bedroom two-bathroom home
- 44 days |
- 1,145 |
- 46 |
Zillow last checked: 8 hours ago
Listing updated: February 10, 2026 at 10:53am
Listing Provided by:
Sally Davis 620-674-2260,
Sally Davis Real Estate LLC
Source: Heartland MLS as distributed by MLS GRID,MLS#: 2594787
Tour with a local agent
Facts & features
Interior
Bedrooms & bathrooms
- Bedrooms: 4
- Bathrooms: 2
- Full bathrooms: 2
Heating
- Natural Gas
Cooling
- Electric
Features
- Basement: Crawl Space,Partial
- Number of fireplaces: 1
Interior area
- Total structure area: 2,160
- Total interior livable area: 2,160 sqft
- Finished area above ground: 2,160
- Finished area below ground: 0
Property
Parking
- Total spaces: 3
- Parking features: Detached
- Garage spaces: 3
Lot
- Size: 1.6 Acres
Details
- Parcel number: 0883300000004.010
Construction
Type & style
- Home type: SingleFamily
- Property subtype: Single Family Residence
Materials
- Vinyl Siding
- Roof: Metal
Condition
- Year built: 1984
Utilities & green energy
- Sewer: Septic Tank
- Water: Rural
Community & HOA
Community
- Subdivision: None
HOA
- Has HOA: No
Location
- Region: Columbus
Financial & listing details
- Price per square foot: $116/sqft
- Tax assessed value: $145,650
- Annual tax amount: $1,449
- Date on market: 1/4/2026
- Listing terms: Conventional,FHA,USDA Loan,VA Loan
- Ownership: Private
Estimated market value
Not available
Estimated sales range
Not available
Not available
Price history
Price history
| Date | Event | Price |
|---|---|---|
| 2/10/2026 | Price change | $250,000-5.7%$116/sqft |
Source: | ||
| 12/25/2025 | Listed for sale | $265,000+51.4%$123/sqft |
Source: | ||
| 7/29/2025 | Sold | -- |
Source: | ||
| 7/12/2025 | Pending sale | $175,000$81/sqft |
Source: | ||
| 7/8/2025 | Listed for sale | $175,000+40%$81/sqft |
Source: | ||
Public tax history
Public tax history
| Year | Property taxes | Tax assessment |
|---|---|---|
| 2025 | -- | $16,750 +3.5% |
| 2024 | $1,296 | $16,183 +17.7% |
| 2023 | -- | $13,750 +22% |
Find assessor info on the county website
BuyAbility℠ payment
Est. payment
$1,545/mo
Principal & interest
$1289
Property taxes
$256
Climate risks
Neighborhood: 66725
Nearby schools
GreatSchools rating
- 2/10Highland Elementary SchoolGrades: 2-3Distance: 4.5 mi
- 5/10Columbus High SchoolGrades: 7-12Distance: 4.7 mi
- 5/10Central Elementary SchoolGrades: 4-6Distance: 5.2 mi
- Loading
- Loading



