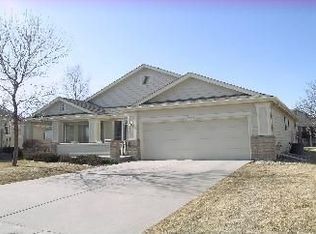Sold for $726,500
$726,500
3970 Miller Street, Wheat Ridge, CO 80033
4beds
4,088sqft
Single Family Residence
Built in 1997
7,301 Square Feet Lot
$825,900 Zestimate®
$178/sqft
$4,570 Estimated rent
Home value
$825,900
$776,000 - $884,000
$4,570/mo
Zestimate® history
Loading...
Owner options
Explore your selling options
What's special
Beautiful Ranch home in the gated community of Cambridge Park available! A Large, open floor plan greets you upon entry, perfect for entertaining which creates a warm and inviting feel with plenty of natural sunlight throughout. The kitchen will be any chef's desire with plenty of counter space and cabinet space for storage. Cozy up to the gas fireplace during those winter nights in the large living room or stroll to the back deck and watch the snow fall.
A generous, primary suite is a private oasis, with updates throughout including a large clawfoot tub, a walk-in shower and double sinks. You will have plenty of space in the walk in closet for all your personal items.
This home also offers a large, oversized 2 car garage with plenty of extra room for storage, a nice patio out front and deck off the kitchen to enjoy the outdoors in the shared green space perfect for that morning or evening walk not to mention the spacious finished basement which includes a wet bar and 2 additional bedrooms with another full bathroom between.
Walking distance to Sprouts, Starbucks, access to the green belt and Wheat Ridge Recreation Center. Close to Lutheran Hospital, minutes to the light rail and quick highway access as well. This home wont last long, schedule your showing now!
Zillow last checked: 8 hours ago
Listing updated: October 01, 2024 at 10:52am
Listed by:
Nicole Wolf 303-898-5816,
Coldwell Banker Realty 56
Bought with:
Marla Sewell, 100001115
Brokers Guild Homes
Source: REcolorado,MLS#: 1819450
Facts & features
Interior
Bedrooms & bathrooms
- Bedrooms: 4
- Bathrooms: 4
- Full bathrooms: 3
- 1/2 bathrooms: 1
- Main level bathrooms: 3
- Main level bedrooms: 2
Primary bedroom
- Level: Main
Bedroom
- Level: Main
Bedroom
- Level: Basement
Bedroom
- Level: Basement
Primary bathroom
- Level: Main
Bathroom
- Level: Main
Bathroom
- Level: Main
Bathroom
- Level: Basement
Dining room
- Level: Main
Great room
- Level: Basement
Kitchen
- Level: Main
Laundry
- Level: Main
Living room
- Level: Main
Office
- Level: Main
Heating
- Forced Air
Cooling
- Central Air
Appliances
- Included: Cooktop, Dishwasher, Disposal, Dryer, Microwave, Oven, Refrigerator, Washer
Features
- Ceiling Fan(s), Five Piece Bath, Granite Counters, High Ceilings, Open Floorplan, Vaulted Ceiling(s), Walk-In Closet(s)
- Flooring: Carpet, Tile, Wood
- Basement: Finished
- Number of fireplaces: 1
- Fireplace features: Gas, Living Room
- Common walls with other units/homes: No Common Walls
Interior area
- Total structure area: 4,088
- Total interior livable area: 4,088 sqft
- Finished area above ground: 2,044
- Finished area below ground: 0
Property
Parking
- Total spaces: 2
- Parking features: Garage - Attached
- Attached garage spaces: 2
Features
- Levels: One
- Stories: 1
- Patio & porch: Covered, Deck, Front Porch, Patio
Lot
- Size: 7,301 sqft
Details
- Parcel number: 422611
- Special conditions: Standard
Construction
Type & style
- Home type: SingleFamily
- Property subtype: Single Family Residence
Materials
- Frame
- Foundation: Structural
- Roof: Composition
Condition
- Year built: 1997
Utilities & green energy
- Electric: 110V
- Sewer: Public Sewer
- Utilities for property: Cable Available
Community & neighborhood
Location
- Region: Wheat Ridge
- Subdivision: Cambridge Park
HOA & financial
HOA
- Has HOA: Yes
- HOA fee: $325 monthly
- Amenities included: Clubhouse, Gated
- Services included: Exterior Maintenance w/out Roof, Irrigation, Maintenance Grounds, Snow Removal, Trash
- Association name: Cambridge Park Homeowners Association
- Association phone: 303-233-4646
Other
Other facts
- Listing terms: Cash,Conventional,FHA,VA Loan
- Ownership: Individual
- Road surface type: Paved
Price history
| Date | Event | Price |
|---|---|---|
| 11/21/2023 | Sold | $726,500-3.1%$178/sqft |
Source: | ||
| 11/6/2023 | Pending sale | $750,000$183/sqft |
Source: | ||
| 11/2/2023 | Listed for sale | $750,000$183/sqft |
Source: | ||
| 10/28/2023 | Pending sale | $750,000$183/sqft |
Source: | ||
| 10/26/2023 | Listed for sale | $750,000+134.4%$183/sqft |
Source: | ||
Public tax history
| Year | Property taxes | Tax assessment |
|---|---|---|
| 2024 | $3,861 +22.3% | $40,572 |
| 2023 | $3,157 -1.5% | $40,572 +2.5% |
| 2022 | $3,205 +5.9% | $39,594 -2.8% |
Find assessor info on the county website
Neighborhood: 80033
Nearby schools
GreatSchools rating
- 7/10Prospect Valley Elementary SchoolGrades: K-5Distance: 0.7 mi
- 5/10Everitt Middle SchoolGrades: 6-8Distance: 0.3 mi
- 7/10Wheat Ridge High SchoolGrades: 9-12Distance: 0.7 mi
Schools provided by the listing agent
- Elementary: Prospect Valley
- Middle: Everitt
- High: Wheat Ridge
- District: Jefferson County R-1
Source: REcolorado. This data may not be complete. We recommend contacting the local school district to confirm school assignments for this home.
Get a cash offer in 3 minutes
Find out how much your home could sell for in as little as 3 minutes with a no-obligation cash offer.
Estimated market value$825,900
Get a cash offer in 3 minutes
Find out how much your home could sell for in as little as 3 minutes with a no-obligation cash offer.
Estimated market value
$825,900
