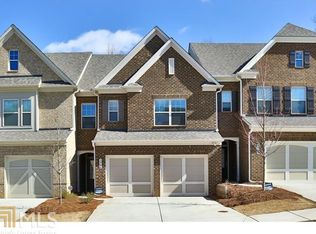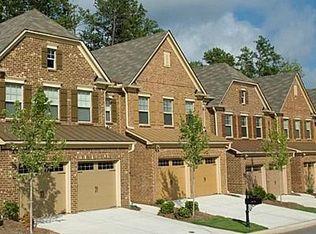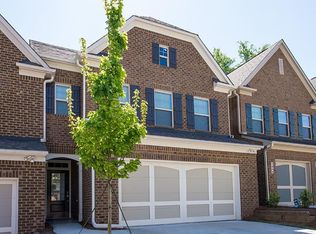Absolutely stunning end unit townhome in Johns Creek with a fenced backyard! 2 story hardwood foyer, warm & inviting family room w/fireplace & hardwoods. Gourmet chef's kitchen w/stain grade cabinetry, granite countertops & stainless steel appliances. Romantic master suite w/vaulted ceiling& large walk in closet opens to spa bath w/stain grade cabinetry, double vanity, tile floor & garden tub. 2 additional large bedrooms & full bath on this level. Top level 4th bedroom is awesome! features a walk-in closet & private full bath. Extended patio & private fenced yard!
This property is off market, which means it's not currently listed for sale or rent on Zillow. This may be different from what's available on other websites or public sources.


