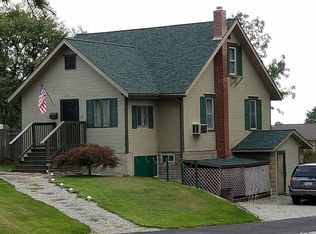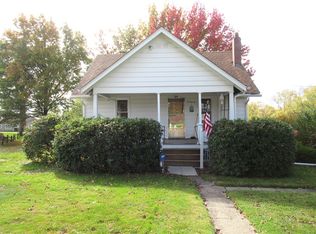Sold for $92,000 on 02/29/24
$92,000
3970 Logans Ferry Rd, Monroeville, PA 15146
3beds
1,444sqft
Single Family Residence
Built in 1875
0.35 Acres Lot
$156,500 Zestimate®
$64/sqft
$1,694 Estimated rent
Home value
$156,500
$135,000 - $178,000
$1,694/mo
Zestimate® history
Loading...
Owner options
Explore your selling options
What's special
Welcome to Logans Ferry Rd, a charming 1875 farmhouse that seamlessly blends historic charm with modern comforts. Step onto the covered front porch or relax on the rear deck with views of the expansive, level rear yard. Inside, high ceilings grace the main level, featuring a formal living room with a decorative fireplace, a dining room, and an inviting eat-in kitchen complete with a center island and appliances. The main bath boasts a timeless clawfoot tub. Ascending to the upper level, discover three bedrooms, with the third being versatile for various uses. The full basement and one-car detached garage add to the convenience of this home. Great location and only a few steps away from the walking trail to Evergreen Park. Don't miss the chance to own a piece of history with this picturesque property.
Zillow last checked: 8 hours ago
Listing updated: March 01, 2024 at 11:17am
Listed by:
Kevin Shaner 888-397-7352,
EXP REALTY LLC
Bought with:
John Curry
INTEGRITY PLUS REALTY
Source: WPMLS,MLS#: 1636404 Originating MLS: West Penn Multi-List
Originating MLS: West Penn Multi-List
Facts & features
Interior
Bedrooms & bathrooms
- Bedrooms: 3
- Bathrooms: 1
- Full bathrooms: 1
Primary bedroom
- Level: Upper
- Dimensions: 15x13
Bedroom 2
- Level: Upper
- Dimensions: 15x11
Bedroom 3
- Level: Upper
- Dimensions: 13x11
Dining room
- Level: Main
- Dimensions: 15x12
Kitchen
- Level: Main
- Dimensions: 12x11
Living room
- Level: Main
- Dimensions: 15x12
Heating
- Forced Air, Gas
Appliances
- Included: Some Gas Appliances, Dryer, Dishwasher, Disposal, Microwave, Refrigerator, Stove, Washer
Features
- Flooring: Ceramic Tile, Hardwood, Carpet
- Basement: Full,Walk-Out Access
- Number of fireplaces: 1
- Fireplace features: Decorative
Interior area
- Total structure area: 1,444
- Total interior livable area: 1,444 sqft
Property
Parking
- Total spaces: 1
- Parking features: Detached, Garage
- Has garage: Yes
Features
- Levels: Two
- Stories: 2
Lot
- Size: 0.35 Acres
- Dimensions: 89 x 219 x 193 x 25 x 235 x
Details
- Parcel number: 0742D00102000000
Construction
Type & style
- Home type: SingleFamily
- Architectural style: Colonial,Two Story
- Property subtype: Single Family Residence
Materials
- Aluminum Siding, Frame
- Roof: Asphalt
Condition
- Resale
- Year built: 1875
Utilities & green energy
- Sewer: Public Sewer
- Water: Public
Community & neighborhood
Location
- Region: Monroeville
Price history
| Date | Event | Price |
|---|---|---|
| 2/29/2024 | Sold | $92,000-16.3%$64/sqft |
Source: | ||
| 1/11/2024 | Contingent | $109,900$76/sqft |
Source: | ||
| 1/2/2024 | Listed for sale | $109,900+72.3%$76/sqft |
Source: | ||
| 6/21/2013 | Sold | $63,800-14.8%$44/sqft |
Source: Public Record Report a problem | ||
| 3/14/2013 | Listing removed | $74,900$52/sqft |
Source: Coldwell Banker Real Estate Services - North Hills #952220 Report a problem | ||
Public tax history
| Year | Property taxes | Tax assessment |
|---|---|---|
| 2025 | $2,077 +13.6% | $57,900 |
| 2024 | $1,829 +567.8% | $57,900 |
| 2023 | $274 | $57,900 |
Find assessor info on the county website
Neighborhood: 15146
Nearby schools
GreatSchools rating
- 8/10Evergreen El SchoolGrades: K-4Distance: 0.5 mi
- NAMOSS SIDE MSGrades: 5-8Distance: 1.7 mi
- 7/10Gateway Senior High SchoolGrades: 9-12Distance: 1.6 mi
Schools provided by the listing agent
- District: Gateway
Source: WPMLS. This data may not be complete. We recommend contacting the local school district to confirm school assignments for this home.

Get pre-qualified for a loan
At Zillow Home Loans, we can pre-qualify you in as little as 5 minutes with no impact to your credit score.An equal housing lender. NMLS #10287.
Sell for more on Zillow
Get a free Zillow Showcase℠ listing and you could sell for .
$156,500
2% more+ $3,130
With Zillow Showcase(estimated)
$159,630
