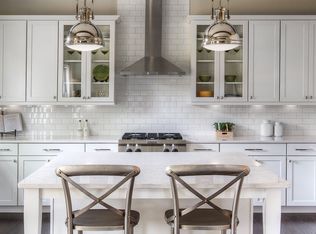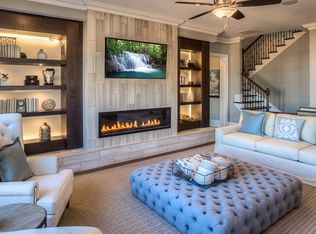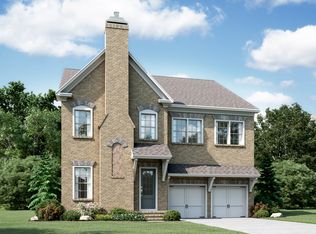Closed
$920,000
3970 Claiborne Farm Rd, Suwanee, GA 30024
5beds
3,640sqft
Single Family Residence, Residential
Built in 2017
9,147.6 Square Feet Lot
$938,300 Zestimate®
$253/sqft
$4,161 Estimated rent
Home value
$938,300
$891,000 - $985,000
$4,161/mo
Zestimate® history
Loading...
Owner options
Explore your selling options
What's special
Location, Location, Location! Ashton Woods ENERGY EFFICIENT home located conveniently off 141, minutes to shopping and dining!! AWARD WINNING schools! 4-side brick! Better than New!! Premier lot with natural privacy woods. Plenty of natural light. Home w/ a Larger floor plan in the community. Spacious 5 bedrooms/4 full baths with Hardwood Floors on major areas. Beautiful red oak stairs. Separate Formal Dining room with fireplace. Bright, open Gourmet Kitchen with BIG island, beautiful white Cabinets, Quartz countertops, Tile backsplash, S/S appliances, and walk-in Pantry. Kitchen opens up to a large Family Room with Fireplace. Full Guest bedroom and bath on Main perfect for elderly family members or friends. Oversized Master Suite includes Double vanities, Separate frameless Shower & Large Soaking Tub, and huge Walk-in closets, overlooking woods and backyard. Three Huge additional bedrooms upstairs. Full, unfinished day light Basement with so much potential! Huge deck for family entertaining. Spacious laundry room with sink, upgraded cabinets and granite countertop. Fantastic swim/tennis community neighboring Johns Creek!! Don't miss out on the opportunity to make this beautiful property your new home!
Zillow last checked: 8 hours ago
Listing updated: July 13, 2023 at 01:21am
Listing Provided by:
Jian Wang,
Keller Williams Realty Chattahoochee North, LLC
Bought with:
JULIANA H OH, 183535
Keller Williams Realty Peachtree Rd.
Source: FMLS GA,MLS#: 7225351
Facts & features
Interior
Bedrooms & bathrooms
- Bedrooms: 5
- Bathrooms: 4
- Full bathrooms: 4
- Main level bathrooms: 1
- Main level bedrooms: 1
Primary bedroom
- Features: Oversized Master
- Level: Oversized Master
Bedroom
- Features: Oversized Master
Primary bathroom
- Features: Double Vanity, Separate Tub/Shower
Dining room
- Features: Separate Dining Room
Kitchen
- Features: Cabinets White, Eat-in Kitchen, Kitchen Island, Pantry Walk-In, Stone Counters, View to Family Room
Heating
- Central, Forced Air, Natural Gas
Cooling
- Ceiling Fan(s), Central Air
Appliances
- Included: Dishwasher, Disposal, Electric Oven, Gas Cooktop, Gas Water Heater, Microwave, Range Hood, Refrigerator
- Laundry: Laundry Room, Sink, Upper Level
Features
- Crown Molding, Double Vanity, Entrance Foyer, High Ceilings 9 ft Upper, High Ceilings 10 ft Main, Tray Ceiling(s), Walk-In Closet(s)
- Flooring: Carpet, Ceramic Tile, Hardwood
- Windows: Double Pane Windows, Insulated Windows, Window Treatments
- Basement: Daylight,Exterior Entry,Full,Unfinished
- Number of fireplaces: 2
- Fireplace features: Factory Built, Gas Log, Glass Doors, Living Room, Other Room
- Common walls with other units/homes: No Common Walls
Interior area
- Total structure area: 3,640
- Total interior livable area: 3,640 sqft
Property
Parking
- Total spaces: 2
- Parking features: Driveway, Garage, Garage Door Opener, Garage Faces Front, Kitchen Level, Level Driveway
- Garage spaces: 2
- Has uncovered spaces: Yes
Accessibility
- Accessibility features: None
Features
- Levels: Three Or More
- Patio & porch: Deck
- Exterior features: Private Yard, No Dock
- Pool features: None
- Spa features: None
- Fencing: None
- Has view: Yes
- View description: Trees/Woods
- Waterfront features: None
- Body of water: None
Lot
- Size: 9,147 sqft
- Features: Back Yard, Level, Private
Details
- Additional structures: Garage(s)
- Parcel number: 139 452
- Other equipment: None
- Horse amenities: None
Construction
Type & style
- Home type: SingleFamily
- Architectural style: Craftsman,Traditional
- Property subtype: Single Family Residence, Residential
Materials
- Brick 4 Sides
- Foundation: Concrete Perimeter
- Roof: Ridge Vents,Shingle
Condition
- Resale
- New construction: No
- Year built: 2017
Details
- Builder name: Ashton Woods
Utilities & green energy
- Electric: 110 Volts
- Sewer: Public Sewer
- Water: Public
- Utilities for property: Cable Available, Electricity Available, Natural Gas Available, Phone Available, Sewer Available, Underground Utilities, Water Available
Green energy
- Green verification: ENERGY STAR Certified Homes
- Energy efficient items: None
- Energy generation: None
Community & neighborhood
Security
- Security features: Smoke Detector(s)
Community
- Community features: Near Shopping, Pool, Sidewalks, Street Lights, Tennis Court(s)
Location
- Region: Suwanee
- Subdivision: The Paddocks
HOA & financial
HOA
- Has HOA: Yes
- HOA fee: $1,150 annually
Other
Other facts
- Ownership: Other
- Road surface type: Asphalt
Price history
| Date | Event | Price |
|---|---|---|
| 6/30/2023 | Sold | $920,000+3.5%$253/sqft |
Source: | ||
| 6/10/2023 | Pending sale | $889,000$244/sqft |
Source: | ||
| 6/3/2023 | Listed for sale | $889,000+54.3%$244/sqft |
Source: | ||
| 8/27/2020 | Sold | $576,000-3.8%$158/sqft |
Source: | ||
| 8/1/2020 | Pending sale | $599,000$165/sqft |
Source: Trustus Realty, Inc. #6693291 Report a problem | ||
Public tax history
| Year | Property taxes | Tax assessment |
|---|---|---|
| 2024 | $8,147 +397.7% | $346,232 +11.2% |
| 2023 | $1,637 -76.5% | $311,388 +10.8% |
| 2022 | $6,959 +12.3% | $280,992 +22% |
Find assessor info on the county website
Neighborhood: 30024
Nearby schools
GreatSchools rating
- 8/10Brookwood Elementary SchoolGrades: PK-5Distance: 1.3 mi
- 8/10South Forsyth Middle SchoolGrades: 6-8Distance: 2.9 mi
- 10/10Lambert High SchoolGrades: 9-12Distance: 2.7 mi
Schools provided by the listing agent
- Elementary: Brookwood - Forsyth
- Middle: South Forsyth
- High: Lambert
Source: FMLS GA. This data may not be complete. We recommend contacting the local school district to confirm school assignments for this home.
Get a cash offer in 3 minutes
Find out how much your home could sell for in as little as 3 minutes with a no-obligation cash offer.
Estimated market value
$938,300
Get a cash offer in 3 minutes
Find out how much your home could sell for in as little as 3 minutes with a no-obligation cash offer.
Estimated market value
$938,300


