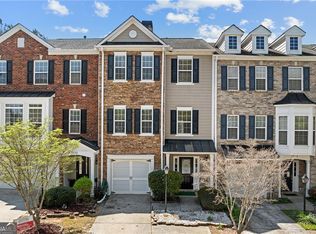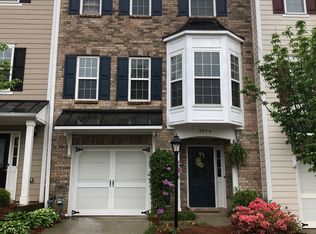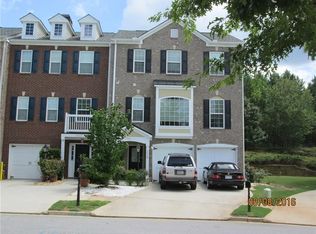Closed
$422,000
3970 Church View Ln, Suwanee, GA 30024
3beds
1,914sqft
Townhouse, Residential
Built in 2005
4,791.6 Square Feet Lot
$417,100 Zestimate®
$220/sqft
$2,290 Estimated rent
Home value
$417,100
$384,000 - $455,000
$2,290/mo
Zestimate® history
Loading...
Owner options
Explore your selling options
What's special
Stunning townhome in Suwanee Station! This End-Unit home has everything you need! The modern kitchen looks into the huge living room and its inviting fireplace, the soaring ceilings highlight the gorgeous crown moulding, the three large bedrooms each have their own bathroom and the full, finished basement is a huge plus. The lower bedroom and full bath with private entry is great for teenagers or for guests from out of town and even enjoys its own patio. With 2-car garage, spacious back deck, sparkling community pool and a convenient location and you have a perfect townhome for anyone.
Zillow last checked: 8 hours ago
Listing updated: November 05, 2025 at 02:32am
Listing Provided by:
Chris Mullins,
Keller Williams Realty Atl Partners
Bought with:
Gromeko Reeves, 396171
Maximum One Executive Realtors
Source: FMLS GA,MLS#: 7603460
Facts & features
Interior
Bedrooms & bathrooms
- Bedrooms: 3
- Bathrooms: 3
- Full bathrooms: 3
- Main level bathrooms: 1
- Main level bedrooms: 1
Primary bedroom
- Features: Oversized Master
- Level: Oversized Master
Bedroom
- Features: Oversized Master
Primary bathroom
- Features: Double Vanity, Separate Tub/Shower, Vaulted Ceiling(s)
Dining room
- Features: Open Concept
Kitchen
- Features: Cabinets Stain, Eat-in Kitchen, Pantry, View to Family Room
Heating
- Natural Gas
Cooling
- Ceiling Fan(s), Central Air
Appliances
- Included: Dishwasher, Gas Range, Self Cleaning Oven
- Laundry: In Hall, Laundry Closet, Main Level
Features
- High Ceilings 10 ft Main, Vaulted Ceiling(s)
- Flooring: Tile, Vinyl
- Windows: Double Pane Windows
- Basement: None
- Number of fireplaces: 1
- Fireplace features: Family Room, Gas Log
- Common walls with other units/homes: End Unit
Interior area
- Total structure area: 1,914
- Total interior livable area: 1,914 sqft
- Finished area above ground: 1,914
- Finished area below ground: 0
Property
Parking
- Total spaces: 2
- Parking features: Garage, Garage Faces Front, Level Driveway
- Garage spaces: 2
- Has uncovered spaces: Yes
Accessibility
- Accessibility features: None
Features
- Levels: Three Or More
- Patio & porch: Deck
- Exterior features: None
- Pool features: None
- Spa features: None
- Fencing: None
- Has view: Yes
- View description: Other
- Waterfront features: None
- Body of water: None
Lot
- Size: 4,791 sqft
- Dimensions: 26x89x53x22x110
- Features: Back Yard, Landscaped, Level
Details
- Additional structures: None
- Parcel number: R7208 058
- Other equipment: None
- Horse amenities: None
Construction
Type & style
- Home type: Townhouse
- Architectural style: Townhouse,Traditional
- Property subtype: Townhouse, Residential
- Attached to another structure: Yes
Materials
- HardiPlank Type
- Foundation: Slab
- Roof: Shingle
Condition
- Resale
- New construction: No
- Year built: 2005
Utilities & green energy
- Electric: 110 Volts, 220 Volts
- Sewer: Public Sewer
- Water: Public
- Utilities for property: Phone Available
Green energy
- Energy efficient items: None
- Energy generation: None
Community & neighborhood
Security
- Security features: Carbon Monoxide Detector(s)
Community
- Community features: Near Schools, Near Shopping, Near Trails/Greenway, Pool, Sidewalks, Tennis Court(s)
Location
- Region: Suwanee
- Subdivision: Suwanee Station
HOA & financial
HOA
- Has HOA: Yes
- HOA fee: $125 monthly
- Services included: Maintenance Grounds, Swim, Tennis, Termite
Other
Other facts
- Listing terms: 1031 Exchange,Cash,Conventional,FHA,VA Loan
- Ownership: Fee Simple
- Road surface type: Asphalt
Price history
| Date | Event | Price |
|---|---|---|
| 10/31/2025 | Sold | $422,000-1.9%$220/sqft |
Source: | ||
| 9/6/2025 | Pending sale | $430,000$225/sqft |
Source: | ||
| 8/30/2025 | Listed for sale | $430,000-2.3%$225/sqft |
Source: | ||
| 4/11/2025 | Listing removed | $439,900$230/sqft |
Source: | ||
| 2/28/2025 | Listed for sale | $439,900-1.1%$230/sqft |
Source: | ||
Public tax history
| Year | Property taxes | Tax assessment |
|---|---|---|
| 2025 | $4,998 -3.2% | $169,320 +4.9% |
| 2024 | $5,164 +44.7% | $161,360 +6% |
| 2023 | $3,567 -0.3% | $152,200 +17.9% |
Find assessor info on the county website
Neighborhood: 30024
Nearby schools
GreatSchools rating
- 9/10Burnette Elementary SchoolGrades: PK-5Distance: 1.9 mi
- 6/10Hull Middle SchoolGrades: 6-8Distance: 1.8 mi
- 8/10Peachtree Ridge High SchoolGrades: 9-12Distance: 1.8 mi
Schools provided by the listing agent
- Elementary: Burnette
- Middle: Hull
- High: Peachtree Ridge
Source: FMLS GA. This data may not be complete. We recommend contacting the local school district to confirm school assignments for this home.
Get a cash offer in 3 minutes
Find out how much your home could sell for in as little as 3 minutes with a no-obligation cash offer.
Estimated market value$417,100
Get a cash offer in 3 minutes
Find out how much your home could sell for in as little as 3 minutes with a no-obligation cash offer.
Estimated market value
$417,100


