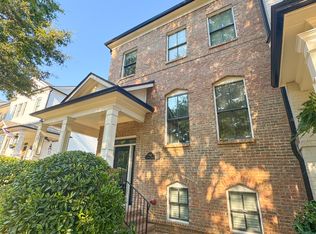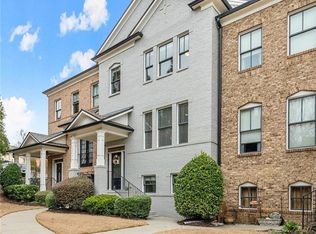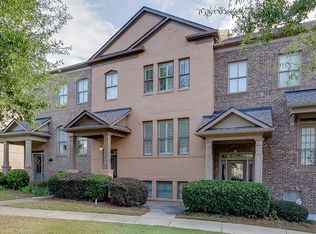This home and area offer it all. Amazing T'home in the Highly Sought after Shadowbrook @ Towncenter! Very well maintained & Loved 1 owner, updated neutral colors, new granite, upgraded h'wood floors on lower and entire main levels. 2BD/2BA up & Lower level Office, Guest or Flex Space w/ add'l 1/2 BA. New and/Freshened Paint t-out,Custom 3"shutters!Awesome corner porch overlooks one of the best "Green Views" in n'hood. Multiple Parks, biking & walking trails, Amphitheater, Restaurants, Shopping &Suwanee Events just steps outside your door. Hurry this one will go FAST!!!
This property is off market, which means it's not currently listed for sale or rent on Zillow. This may be different from what's available on other websites or public sources.


