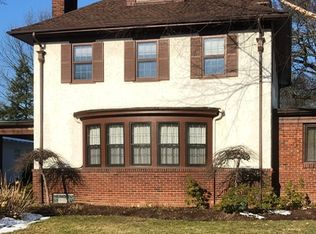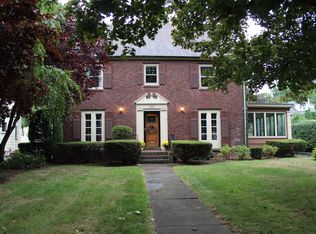Absolutely stunning stately brick traditional colonial. Loads of curb appeal. Interior is done to perfection. Gleaming hardwood floors throughout. Totally updated kitchen for entertaining. Loads of charm and character in this 1920 home. Large spacious rooms with very open floor plan. Oversized family room. Finished lover level is not included in square footage. Manicured gardens with private rear yard. Gorgeous patio for evening relaxation. All five bedrooms are oversized. Master bedroom has its own master bath. Plenty of closet space for storage. Beautiful first floor office or den with extensive detailed windows. House has two furnaces and two AC units.House is truly a one of a kind both inside and out. Owners pride shows in this home. This one won't last. Simply safe security is excluded.
This property is off market, which means it's not currently listed for sale or rent on Zillow. This may be different from what's available on other websites or public sources.

