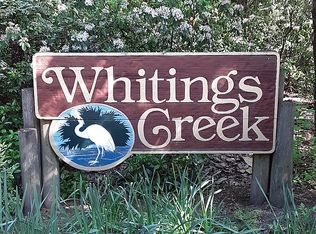Please note, this is a beautiful home inside and out. We have just not been able to get our interior photos yet. Maintained custom brick two homes in one!!! Enjoy the ease of one-story living in a quaint community with water access. Its design features an open concept with cathedral ceilings and hardwood floors throughout the kitchen, living & dining areas. Natural light from the bay window brightens the dining area. Admire the updated kitchen with an island, quartz countertops, gas stove, SS appliances. Sliding glass doors from the living room make it easy to expand your entertaining outdoors to the composite, deck and patio and amazing fire pit. The spacious Primary bedroom suite has 2 walk-in closets & an updated bath with a beautifully tiled shower. On the opposite side of the house is a guest bedroom and bath and a bonus room that could be used as an office/den or additional bedroom. A true mother-in-law suite complete with kitchen, living room, bedroom and laundry room has its own private entrance. Additional features include gas FP, propane heat backup, tankless water heater, whole house generator, & conditioned crawl space with dehumidifier. A huge beautifully landscaped yard provides a private tranquil setting. Gather together on the stone bench and roast marshmallows around the wood-burning firepit, enjoy the simple things in life. Conveniently located about 10 minutes to shops & restaurants in Urbanna, Deltaville and White Stone. The community has multiple access points with piers.
This property is off market, which means it's not currently listed for sale or rent on Zillow. This may be different from what's available on other websites or public sources.
