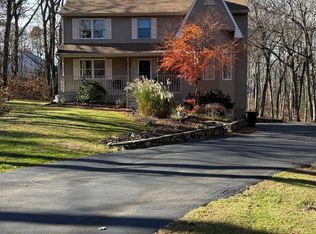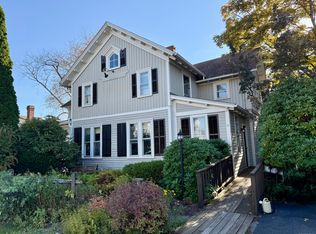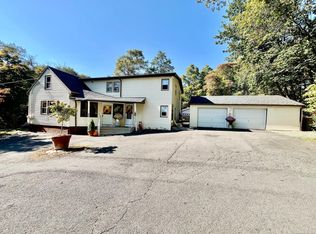Welcome to this spacious and beautifully maintained traditional Colonial home on a 1.44 acre lot located in the sought-after Hickory Hill neighborhood. Offering timeless curb appeal, mature landscaping, and a sense of privacy, this 3-bedroom, 2.5-bath residence is perfect for comfortable living and entertaining. Step inside to discover a thoughtful and functional layout featuring generously sized rooms, a warm and inviting living space, and abundant natural light throughout. You'll find a warm and inviting layout with beautiful hardwood and laminate floors throughout much of the home. The family room features a cozy fireplace -perfect for relaxing on cooler evenings. The main level flows seamlessly from the formal dining area (or your office), to the bright kitchen and cozy family room with access to a large back deck-ideal for summer barbecues and gatherings. Outdoors, enjoy your own private retreat with an inground pool surrounded by mature trees and plantings that offer beauty and seclusion. The fenced backyard provides the perfect blend of leisure and privacy. Additional features include a spacious two-car attached garage, city sewer connection, and a location in a quiet, established neighborhood just minutes from scenic Nystroms Park. Whether you're looking for peaceful everyday living or a place to entertain, this home offers it all. Don't miss this rare opportunity-schedule your private showing today! House to be sold in "As Is" condition.
Under contract
$469,000
397 Walnut Hill Road, Thomaston, CT 06787
3beds
2,000sqft
Est.:
Single Family Residence
Built in 1998
1.44 Acres Lot
$-- Zestimate®
$235/sqft
$-- HOA
What's special
Traditional colonial homeCozy fireplaceLarge back deckAbundant natural lightInground poolMature landscapingFenced backyard
- 211 days |
- 27 |
- 0 |
Zillow last checked: 8 hours ago
Listing updated: November 18, 2025 at 02:56pm
Listed by:
James Kaniewski (860)294-1105,
Town & Country Real Estate 860-283-0124
Source: Smart MLS,MLS#: 24096658
Facts & features
Interior
Bedrooms & bathrooms
- Bedrooms: 3
- Bathrooms: 3
- Full bathrooms: 2
- 1/2 bathrooms: 1
Primary bedroom
- Features: Laminate Floor
- Level: Upper
- Area: 221 Square Feet
- Dimensions: 13 x 17
Bedroom
- Features: Laminate Floor
- Level: Upper
- Area: 132 Square Feet
- Dimensions: 11 x 12
Bedroom
- Level: Upper
- Area: 143 Square Feet
- Dimensions: 11 x 13
Bathroom
- Features: Laundry Hookup
- Level: Main
Bathroom
- Level: Upper
Bathroom
- Level: Upper
Dining room
- Features: Hardwood Floor
- Level: Main
- Area: 143 Square Feet
- Dimensions: 11 x 13
Family room
- Features: Balcony/Deck, Ceiling Fan(s), Fireplace, Sliders, Laminate Floor
- Level: Main
- Area: 285 Square Feet
- Dimensions: 15 x 19
Living room
- Features: Hardwood Floor
- Level: Main
- Area: 208 Square Feet
- Dimensions: 13 x 16
Heating
- Baseboard, Hot Water, Oil
Cooling
- Ceiling Fan(s)
Appliances
- Included: Oven/Range, Microwave, Range Hood, Refrigerator, Dishwasher, Water Heater
- Laundry: Main Level
Features
- Wired for Data
- Windows: Thermopane Windows
- Basement: Full,Unfinished,Interior Entry,Concrete
- Attic: Pull Down Stairs
- Number of fireplaces: 1
Interior area
- Total structure area: 2,000
- Total interior livable area: 2,000 sqft
- Finished area above ground: 2,000
Property
Parking
- Total spaces: 2
- Parking features: Attached, Garage Door Opener
- Attached garage spaces: 2
Features
- Patio & porch: Deck
- Exterior features: Sidewalk, Rain Gutters
- Has private pool: Yes
- Pool features: In Ground
Lot
- Size: 1.44 Acres
- Features: Interior Lot, Few Trees, Wooded, Rolling Slope
Details
- Additional structures: Shed(s)
- Parcel number: 876845
- Zoning: RA80A
Construction
Type & style
- Home type: SingleFamily
- Architectural style: Colonial
- Property subtype: Single Family Residence
Materials
- Vinyl Siding
- Foundation: Concrete Perimeter
- Roof: Asphalt
Condition
- New construction: No
- Year built: 1998
Utilities & green energy
- Sewer: Public Sewer
- Water: Well
Green energy
- Energy efficient items: Windows
Community & HOA
Community
- Features: Park, Playground
HOA
- Has HOA: No
Location
- Region: Thomaston
Financial & listing details
- Price per square foot: $235/sqft
- Tax assessed value: $230,790
- Annual tax amount: $8,265
- Date on market: 6/3/2025
Estimated market value
Not available
Estimated sales range
Not available
Not available
Price history
Price history
| Date | Event | Price |
|---|---|---|
| 9/17/2025 | Pending sale | $469,000$235/sqft |
Source: | ||
| 7/1/2025 | Price change | $469,000-2.3%$235/sqft |
Source: | ||
| 6/3/2025 | Listed for sale | $479,900$240/sqft |
Source: | ||
Public tax history
Public tax history
| Year | Property taxes | Tax assessment |
|---|---|---|
| 2025 | $8,265 +4.2% | $230,790 |
| 2024 | $7,930 +2.2% | $230,790 |
| 2023 | $7,761 +4.7% | $230,790 |
Find assessor info on the county website
BuyAbility℠ payment
Est. payment
$3,128/mo
Principal & interest
$2268
Property taxes
$696
Home insurance
$164
Climate risks
Neighborhood: 06787
Nearby schools
GreatSchools rating
- 4/10Thomaston Center SchoolGrades: 4-6Distance: 1.2 mi
- 8/10Thomaston High SchoolGrades: 7-12Distance: 1.5 mi
- 4/10Black Rock SchoolGrades: PK-3Distance: 1.6 mi
Schools provided by the listing agent
- Elementary: Black Rock
- High: Thomaston
Source: Smart MLS. This data may not be complete. We recommend contacting the local school district to confirm school assignments for this home.
- Loading




