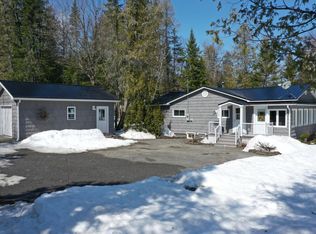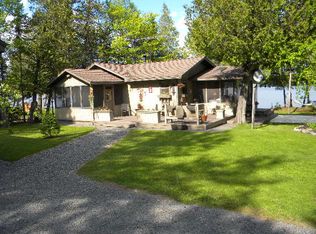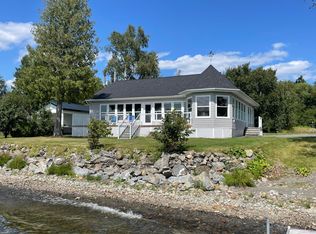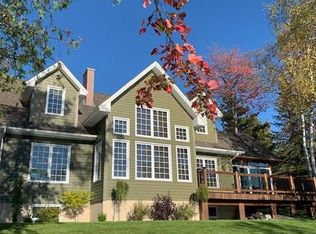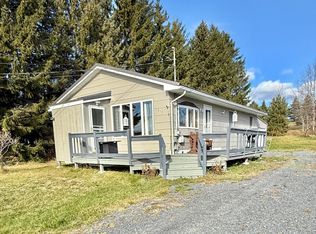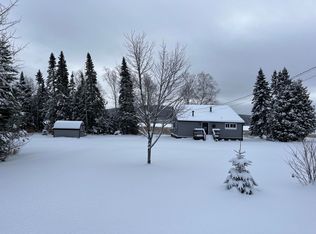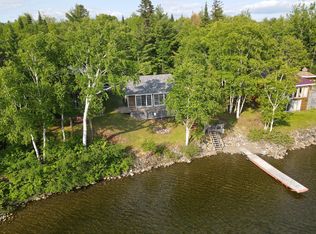Stunning sunrises await you at this beautiful lakefront property, a true year-round retreat designed for relaxation, recreation, and comfort. This spacious 4-bedroom cottage, built in 1991 and lovingly maintained, offers the perfect blend of character and modern convenience. Step onto the welcoming front porch and take in the serene views of the lake and surrounding landscape or unwind inside where cozy gathering spaces make you feel right at home.
The heart of the home is the large eat-in kitchen, complete with a generous island that provides ample space for cooking, entertaining, and family meals. Just off the kitchen, the expansive family room invites you to gather for movie nights, game days, or simply to enjoy the warmth of the wood stove. A propane fireplace and a reliable Miller furnace ensure you stay warm and comfortable no matter the season, making this an ideal getaway for both summer fun and winter adventures.
The property comes fully furnished, ready for you to move in and start enjoying immediately. Outdoors, you'll find yourself surrounded by beautifully treed grounds, offering privacy, shade, and picturesque views from every angle. The lake is just steps away, providing excellent fishing opportunities and a peaceful setting to enjoy boating, kayaking, or simply relaxing by the water's edge.
For outdoor enthusiasts, this property offers direct access to ATV and snowmobile trails, allowing you to explore the great outdoors with ease. High-speed WiFi and cable are available, ensuring you can stay connected while still embracing the tranquility of lakeside living.
Whether you're looking for a full-time residence, a seasonal retreat, or a gathering place for family and friends, this lakefront cottage delivers it all—scenic beauty, comfort, privacy, and endless opportunities to enjoy the best of every season. Boat Lift and Dock are Included!!
Active
Price cut: $20K (1/29)
$179,900
397 West Van Buren Cove Road, T17 R3 WELS, ME 04785
4beds
1,120sqft
Est.:
Single Family Residence
Built in 1991
-- sqft lot
$-- Zestimate®
$161/sqft
$-- HOA
What's special
- 153 days |
- 12,209 |
- 403 |
Likely to sell faster than
Zillow last checked: 8 hours ago
Listing updated: January 29, 2026 at 08:21am
Listed by:
Progressive Realty
Source: Maine Listings,MLS#: 1638735
Tour with a local agent
Facts & features
Interior
Bedrooms & bathrooms
- Bedrooms: 4
- Bathrooms: 1
- Full bathrooms: 1
Bedroom 1
- Features: Closet
- Level: First
Bedroom 2
- Features: Closet
- Level: First
Bedroom 3
- Features: Closet
- Level: Second
Bedroom 4
- Features: Closet
- Level: Second
Den
- Features: Gas Fireplace
- Level: First
Family room
- Level: Second
Kitchen
- Features: Eat-in Kitchen
- Level: First
Heating
- Forced Air, Space Heater
Cooling
- None
Features
- Flooring: Carpet, Laminate
- Windows: Storm Window(s)
- Number of fireplaces: 1
Interior area
- Total structure area: 1,120
- Total interior livable area: 1,120 sqft
- Finished area above ground: 1,120
- Finished area below ground: 0
Video & virtual tour
Property
Features
- Patio & porch: Patio, Porch
- Has view: Yes
- View description: Mountain(s), Scenic, Trees/Woods
- Body of water: Long Lake
- Frontage length: Waterfrontage: 110
Details
- Additional structures: Shed(s)
- On leased land: Yes
- Zoning: Shore Line
Construction
Type & style
- Home type: SingleFamily
- Architectural style: Camp
- Property subtype: Single Family Residence
Materials
- Roof: Rolled/Hot Mop
Condition
- Year built: 1991
Utilities & green energy
- Electric: Circuit Breakers
- Sewer: None
- Water: Lake Drawn
- Utilities for property: Utilities On
Community & HOA
Location
- Region: Van Buren
Financial & listing details
- Price per square foot: $161/sqft
- Annual tax amount: $554
- Date on market: 9/24/2025
Estimated market value
Not available
Estimated sales range
Not available
$1,573/mo
Price history
Price history
| Date | Event | Price |
|---|---|---|
| 1/29/2026 | Price change | $179,900-10%$161/sqft |
Source: | ||
| 9/24/2025 | Listed for sale | $199,900-4.8%$178/sqft |
Source: | ||
| 9/24/2025 | Listing removed | $210,000$188/sqft |
Source: | ||
| 6/30/2025 | Price change | $210,000-4.5%$188/sqft |
Source: | ||
| 4/8/2025 | Price change | $220,000-13.7%$196/sqft |
Source: | ||
| 1/22/2025 | Price change | $255,000-7.3%$228/sqft |
Source: | ||
| 9/23/2024 | Listed for sale | $275,000$246/sqft |
Source: | ||
Public tax history
Public tax history
Tax history is unavailable.BuyAbility℠ payment
Est. payment
$1,096/mo
Principal & interest
$928
Property taxes
$168
Climate risks
Neighborhood: 04785
Nearby schools
GreatSchools rating
- 8/10Dr Levesque Elementary SchoolGrades: PK-6Distance: 8.6 mi
- 3/10Wisdom Middle High SchoolGrades: 7-12Distance: 8.6 mi
