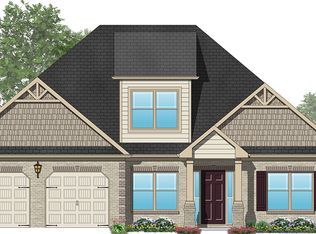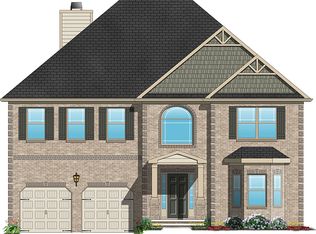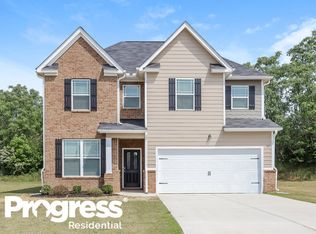Closed
$360,000
397 Victory Ln, Locust Grove, GA 30248
5beds
2,922sqft
Single Family Residence
Built in 2018
0.42 Acres Lot
$382,500 Zestimate®
$123/sqft
$2,568 Estimated rent
Home value
$382,500
$363,000 - $402,000
$2,568/mo
Zestimate® history
Loading...
Owner options
Explore your selling options
What's special
Better than new! More square footage! A beauty nestled in the cul-de-sac! Shows like a new built! Family room overlooks the breakfast area and kitchen. Coffered ceiling in the formal dining room, breakfast area and family room. It also boast a formal living room for those private conversations. Kitchen with full appliance package, granite counter tops, 42 inch cabinetry. Cozy fireplace in family room, hardwood floors, quest bedroom on the main with full bath. Large owners suite with sitting area. Come soak in your soaking tub and separate shower, double vanity, walk in closet and more. All bedrooms are very spacious for family or guest. Backyard extends to the fence. Convenient to I-75, shopping and dining.
Zillow last checked: 8 hours ago
Listing updated: September 10, 2025 at 07:00am
Listed by:
Carolyn Hart-Greene 678-358-2760,
Harry Norman Realtors
Bought with:
Greg Kurzner, 154646
Resideum Real Estate
Source: GAMLS,MLS#: 10538929
Facts & features
Interior
Bedrooms & bathrooms
- Bedrooms: 5
- Bathrooms: 3
- Full bathrooms: 3
- Main level bathrooms: 1
- Main level bedrooms: 1
Dining room
- Features: Separate Room
Heating
- Central, Dual, Electric, Zoned
Cooling
- Ceiling Fan(s), Central Air, Dual, Electric, Zoned
Appliances
- Included: Dishwasher, Disposal, Electric Water Heater, Microwave, Oven/Range (Combo), Refrigerator
- Laundry: Laundry Closet, Upper Level
Features
- Beamed Ceilings, Double Vanity, High Ceilings, Rear Stairs, Separate Shower, Soaking Tub, Tile Bath, Tray Ceiling(s), Walk-In Closet(s)
- Flooring: Hardwood, Tile
- Basement: None
- Attic: Pull Down Stairs
- Number of fireplaces: 1
- Fireplace features: Factory Built, Living Room
Interior area
- Total structure area: 2,922
- Total interior livable area: 2,922 sqft
- Finished area above ground: 2,922
- Finished area below ground: 0
Property
Parking
- Total spaces: 2
- Parking features: Attached, Garage, Garage Door Opener
- Has attached garage: Yes
Features
- Levels: Two
- Stories: 2
- Patio & porch: Patio
Lot
- Size: 0.42 Acres
- Features: Cul-De-Sac, Level
Details
- Parcel number: 129D01039000
Construction
Type & style
- Home type: SingleFamily
- Architectural style: Brick Front,Brick/Frame,Craftsman,Traditional
- Property subtype: Single Family Residence
Materials
- Brick, Concrete
- Roof: Composition
Condition
- Resale
- New construction: No
- Year built: 2018
Utilities & green energy
- Sewer: Public Sewer
- Water: Public
- Utilities for property: Cable Available, Electricity Available, High Speed Internet, Sewer Connected, Underground Utilities, Water Available
Community & neighborhood
Community
- Community features: Playground, Pool, Sidewalks, Street Lights
Location
- Region: Locust Grove
- Subdivision: Jubilee
Other
Other facts
- Listing agreement: Exclusive Right To Sell
- Listing terms: Cash,Conventional,FHA,VA Loan
Price history
| Date | Event | Price |
|---|---|---|
| 10/1/2025 | Listing removed | $2,549$1/sqft |
Source: Zillow Rentals | ||
| 9/29/2025 | Listed for rent | $2,549$1/sqft |
Source: Zillow Rentals | ||
| 9/9/2025 | Sold | $360,000-6.5%$123/sqft |
Source: | ||
| 8/21/2025 | Pending sale | $385,000$132/sqft |
Source: | ||
| 7/21/2025 | Price change | $385,000-1.3%$132/sqft |
Source: | ||
Public tax history
| Year | Property taxes | Tax assessment |
|---|---|---|
| 2024 | $4,383 +5.8% | $150,240 -1.6% |
| 2023 | $4,143 -3.3% | $152,760 +11.9% |
| 2022 | $4,284 +21.3% | $136,520 +30.7% |
Find assessor info on the county website
Neighborhood: 30248
Nearby schools
GreatSchools rating
- 3/10Unity Grove Elementary SchoolGrades: PK-5Distance: 2.2 mi
- 5/10Locust Grove Middle SchoolGrades: 6-8Distance: 2.2 mi
- 3/10Locust Grove High SchoolGrades: 9-12Distance: 2.4 mi
Schools provided by the listing agent
- Elementary: Unity Grove
- Middle: Locust Grove
- High: Locust Grove
Source: GAMLS. This data may not be complete. We recommend contacting the local school district to confirm school assignments for this home.
Get a cash offer in 3 minutes
Find out how much your home could sell for in as little as 3 minutes with a no-obligation cash offer.
Estimated market value
$382,500
Get a cash offer in 3 minutes
Find out how much your home could sell for in as little as 3 minutes with a no-obligation cash offer.
Estimated market value
$382,500


