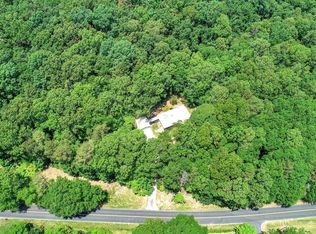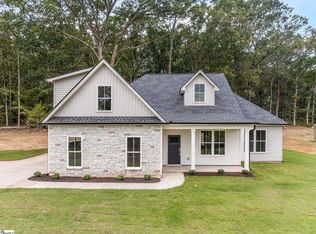Sold for $405,000 on 10/31/23
$405,000
397 Timms Rd, Piedmont, SC 29673
3beds
2,401sqft
Single Family Residence, Residential
Built in 2023
0.62 Acres Lot
$422,800 Zestimate®
$169/sqft
$2,162 Estimated rent
Home value
$422,800
$402,000 - $444,000
$2,162/mo
Zestimate® history
Loading...
Owner options
Explore your selling options
What's special
Come and see this absolutely beautiful "new" home to call your new address. This 3 bedroom 2 bath home with bonus above is now available for your viewing. This great one level home plus bonus up has a sought after open floor plan with cozy fireplace to start this great Fall weather, kitchen has granite countertops, stainless steel appliances and opens up to family room, great master bedroom and the 2 other alternate bedrooms are located on the other side of the home. The great light filled bonus room is roomy for any use you may want to use it for. This one is located in a great section with NO HOA! And did I mention that it is also in Wren school district and convenient to everything! Don't delay come and see!
Zillow last checked: 8 hours ago
Listing updated: October 31, 2023 at 12:12pm
Listed by:
Celia Murphy 864-505-5080,
Southern Realtor Associates,
Gary Murphy,
Southern Realtor Associates
Bought with:
Jennifer Wilson
Coldwell Banker Caine/Williams
Source: Greater Greenville AOR,MLS#: 1508924
Facts & features
Interior
Bedrooms & bathrooms
- Bedrooms: 3
- Bathrooms: 2
- Full bathrooms: 2
- Main level bathrooms: 2
- Main level bedrooms: 3
Primary bedroom
- Area: 238
- Dimensions: 17 x 14
Bedroom 2
- Area: 144
- Dimensions: 12 x 12
Bedroom 3
- Area: 144
- Dimensions: 12 x 12
Primary bathroom
- Features: Double Sink, Full Bath, Shower-Separate, Tub-Garden, Walk-In Closet(s)
- Level: Main
Dining room
- Area: 121
- Dimensions: 11 x 11
Family room
- Area: 306
- Dimensions: 18 x 17
Kitchen
- Area: 132
- Dimensions: 11 x 12
Bonus room
- Area: 252
- Dimensions: 12 x 21
Heating
- Electric, Forced Air
Cooling
- Central Air
Appliances
- Included: Dishwasher, Disposal, Range, Microwave, Gas Water Heater
- Laundry: 1st Floor, Walk-in, Electric Dryer Hookup, Laundry Room
Features
- High Ceilings, Ceiling Fan(s), Ceiling Smooth, Tray Ceiling(s), Granite Counters, Open Floorplan, Soaking Tub, Walk-In Closet(s), Split Floor Plan, Pantry
- Flooring: Carpet, Ceramic Tile, Wood
- Windows: Tilt Out Windows, Vinyl/Aluminum Trim
- Basement: None
- Attic: Storage
- Number of fireplaces: 1
- Fireplace features: Gas Log, Ventless
Interior area
- Total structure area: 2,401
- Total interior livable area: 2,401 sqft
Property
Parking
- Total spaces: 2
- Parking features: Attached, Concrete
- Attached garage spaces: 2
- Has uncovered spaces: Yes
Features
- Levels: 1+Bonus
- Stories: 1
- Patio & porch: Front Porch, Rear Porch
Lot
- Size: 0.62 Acres
- Features: Sloped, Few Trees, 1/2 - Acre
Details
- Parcel number: 2150003037
Construction
Type & style
- Home type: SingleFamily
- Architectural style: Craftsman
- Property subtype: Single Family Residence, Residential
Materials
- Stone, Vinyl Siding
- Foundation: Slab
- Roof: Architectural
Condition
- New Construction
- New construction: Yes
- Year built: 2023
Details
- Builder model: Dogwood
- Builder name: Bulwark Construction
Utilities & green energy
- Sewer: Septic Tank
- Water: Public
- Utilities for property: Cable Available
Community & neighborhood
Security
- Security features: Smoke Detector(s)
Community
- Community features: None
Location
- Region: Piedmont
- Subdivision: None
Price history
| Date | Event | Price |
|---|---|---|
| 10/31/2023 | Sold | $405,000$169/sqft |
Source: | ||
| 9/24/2023 | Contingent | $405,000$169/sqft |
Source: | ||
| 9/22/2023 | Listed for sale | $405,000$169/sqft |
Source: | ||
Public tax history
| Year | Property taxes | Tax assessment |
|---|---|---|
| 2024 | -- | $16,190 +1604.2% |
| 2023 | -- | $950 |
Find assessor info on the county website
Neighborhood: 29673
Nearby schools
GreatSchools rating
- 5/10Wren Elementary SchoolGrades: PK-5Distance: 2.1 mi
- 5/10Wren Middle SchoolGrades: 6-8Distance: 1.9 mi
- 9/10Wren High SchoolGrades: 9-12Distance: 2 mi
Schools provided by the listing agent
- Elementary: Wren
- Middle: Wren
- High: Wren
Source: Greater Greenville AOR. This data may not be complete. We recommend contacting the local school district to confirm school assignments for this home.
Get a cash offer in 3 minutes
Find out how much your home could sell for in as little as 3 minutes with a no-obligation cash offer.
Estimated market value
$422,800
Get a cash offer in 3 minutes
Find out how much your home could sell for in as little as 3 minutes with a no-obligation cash offer.
Estimated market value
$422,800

