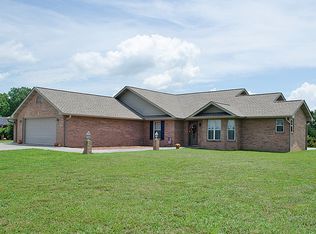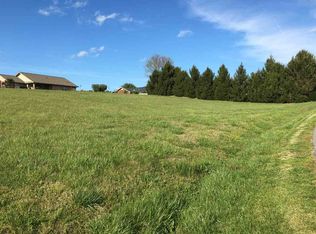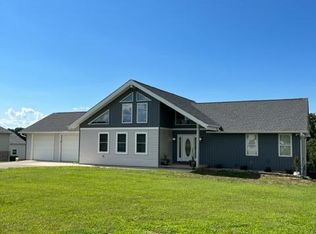Sold for $479,000
$479,000
397 Terry Point Rd, Dandridge, TN 37725
3beds
2,405sqft
Single Family Residence, Residential
Built in 2005
0.6 Acres Lot
$485,100 Zestimate®
$199/sqft
$2,311 Estimated rent
Home value
$485,100
$378,000 - $621,000
$2,311/mo
Zestimate® history
Loading...
Owner options
Explore your selling options
What's special
WOW! This ONE OWNER home was purchased directly from the builder. All brick, one level with an open floor plan. 3 Bedrooms along with 2 full bathrooms and a 3car attached garage. the main bedroom is HUGE with a walk-in closet. Along with an ensuite with a separate shower, and an oversized jetted tub for those relaxing evenings. One bedroom is currently used as an office. The foyer leads to the large living room open to the formal dining room. The double doors open to the covered patio (just begging to become a ''four season ''addition). From here just sit and watch the seasonal views of the mountains and enjoy that morning cup of java. The kitchen has a nice island and an eat=in dining area as well. the oversized laundry room has ample space for all your needs. The pantry is right in the kitchen for easy access. The 3-car garage (right off the laundry room) has a double and a single door along with a side entrance. The outside yard is well manicured and plenty of space in the back and sides. The front yard boasts a beautiful shade tree for the evenings when you want to sit out front on your covered porch. Did I say that this is a ONE OWNER, NO PETS EVER, and ALL BRICK? Yes, I did. Also, you have access to the neighborhood boat launch right behind you on the next street over. You will not find a better built home in a better neighborhood than this.
Zillow last checked: 8 hours ago
Listing updated: July 01, 2025 at 03:04pm
Listed by:
David A Kirk,
Lakeway Real Estate,
Lisa McMahan 865-548-4588
Bought with:
David A Kirk, 253871
Lakeway Real Estate
Source: Lakeway Area AOR,MLS#: 706585
Facts & features
Interior
Bedrooms & bathrooms
- Bedrooms: 3
- Bathrooms: 2
- Full bathrooms: 2
- Main level bathrooms: 2
- Main level bedrooms: 3
Primary bedroom
- Description: Huge with ensuite
- Level: Main
Bedroom 2
- Level: Main
Bedroom 3
- Level: Main
Bathroom 1
- Description: Jetted tub separate shower
- Level: Main
Bathroom 2
- Level: Main
Heating
- Central, Electric, Heat Pump
Cooling
- Ceiling Fan(s), Central Air, Heat Pump
Appliances
- Included: Convection Oven, Dishwasher, Dryer, Electric Cooktop, Electric Oven, Electric Water Heater, Microwave, Refrigerator, Washer
- Laundry: Electric Dryer Hookup, Laundry Room, Main Level, Washer Hookup
Features
- Eat-in Kitchen, Breakfast Bar, Crown Molding, Entrance Foyer, Kitchen Island, Laminate Counters, Open Floorplan, Pantry, Recessed Lighting, Walk-In Closet(s)
- Flooring: Carpet, Ceramic Tile
- Windows: Screens
- Has basement: No
- Has fireplace: No
Interior area
- Total interior livable area: 2,405 sqft
- Finished area above ground: 2,405
- Finished area below ground: 0
Property
Parking
- Total spaces: 3
- Parking features: Garage - Attached
- Attached garage spaces: 3
Features
- Levels: One
- Stories: 1
- Patio & porch: Covered, Front Porch, Patio, Porch, Rear Porch
- Exterior features: Rain Gutters
- Pool features: None
- Spa features: Bath
- Has view: Yes
Lot
- Size: 0.60 Acres
- Dimensions: 150 x 175
- Features: Back Yard, Front Yard, Level, Views
Details
- Additional structures: None
- Parcel number: 083A B 00500 000
Construction
Type & style
- Home type: SingleFamily
- Architectural style: Ranch
- Property subtype: Single Family Residence, Residential
Materials
- Brick
- Foundation: Slab
- Roof: Asphalt,Shingle
Condition
- New construction: No
- Year built: 2005
Utilities & green energy
- Sewer: Septic Tank
- Water: Public
- Utilities for property: Electricity Connected, Natural Gas Available
Community & neighborhood
Location
- Region: Dandridge
- Subdivision: Wild Goose Cove
Price history
| Date | Event | Price |
|---|---|---|
| 7/1/2025 | Sold | $479,000-9.6%$199/sqft |
Source: | ||
| 6/3/2025 | Pending sale | $529,900$220/sqft |
Source: | ||
| 5/5/2025 | Price change | $529,900-5.4%$220/sqft |
Source: | ||
| 2/26/2025 | Listed for sale | $559,900+185.7%$233/sqft |
Source: | ||
| 6/7/2005 | Sold | $196,000+512.5%$81/sqft |
Source: Public Record Report a problem | ||
Public tax history
| Year | Property taxes | Tax assessment |
|---|---|---|
| 2025 | $1,992 +4.2% | $133,700 |
| 2024 | $1,912 +30.7% | $133,700 +110.2% |
| 2023 | $1,463 +5% | $63,600 |
Find assessor info on the county website
Neighborhood: 37725
Nearby schools
GreatSchools rating
- 4/10Jefferson Virtual AcademyGrades: 1-12Distance: 2.4 mi
Get pre-qualified for a loan
At Zillow Home Loans, we can pre-qualify you in as little as 5 minutes with no impact to your credit score.An equal housing lender. NMLS #10287.


