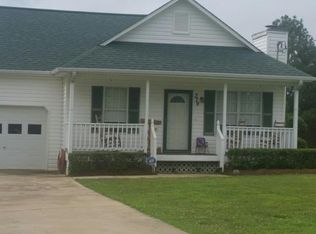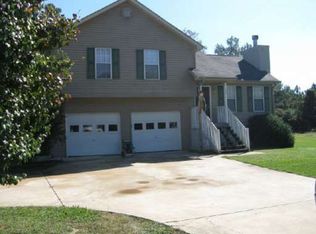Recently renovated! Master on the main, new flooring (LVP on main), new windows, new kitchen with white shaker cabinets, real butcher block counter top, stainless appliances, added laundry/mud room entry from carport, new bath vanities, fresh paint, freshly stained deck, very large & level yard. Buyer can choose upstairs carpet color to be installed before closing. Great location, 3.5 miles from downtown Rockmart, 2 miles from Silver Comet Trail / Hwy 278.
This property is off market, which means it's not currently listed for sale or rent on Zillow. This may be different from what's available on other websites or public sources.

