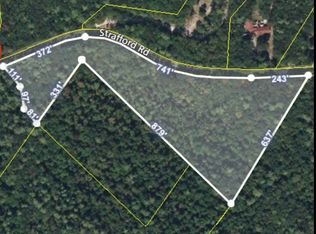Closed
Listed by:
Julie Chin,
KW Coastal and Lakes & Mountains Realty/N Conway 603-730-5683
Bought with: Duston Leddy Real Estate
$600,000
397 Strafford Road, Strafford, NH 03844
3beds
3,384sqft
Ranch
Built in 1977
6.9 Acres Lot
$610,200 Zestimate®
$177/sqft
$3,775 Estimated rent
Home value
$610,200
$549,000 - $677,000
$3,775/mo
Zestimate® history
Loading...
Owner options
Explore your selling options
What's special
Set on 6.9 beautiful acres, this spacious ranch-style home offers the perfect blend of comfort, functionality, and outdoor living. The main level features an ensuite primary bedroom with a walk-in closet, a large living room with a cozy fireplace, built-ins, and charming wainscoting. An area by the woodstove could be set up as an office or a cozy reading nook. There is another room that could be used as a bedroom or an office. The kitchen is a chef’s dream with quartz countertops, a center island with a gas stove, stainless steel appliances, and a walk-in butler-style pantry. Enjoy your morning coffee at the dedicated coffee bar or step out onto the deck—perfect for grilling and relaxing while taking in the peaceful backyard setting. A generously sized mudroom provides ample storage and hooks for coats and gear. The finished basement has been tastefully renovated with all-new flooring and fresh paint and includes a guest room, ¾ bath, laundry room, a gym, (but could be a bedroom). There is a large living room, and a functional utility space. The oversized 24x24 garage includes a 15x33 insulated & heated workshop plus an additional 9x33 storage area. With a generator hookup and plenty of room to play or garden, this home offers a truly versatile lifestyle in a serene setting. (Home is a 3 bedroom septic, previous owner converted a bedroom on the main level to what is the current dining room.) Added bonus...less than 10 min from Bow Lake public boat launch.
Zillow last checked: 8 hours ago
Listing updated: October 30, 2025 at 01:29pm
Listed by:
Julie Chin,
KW Coastal and Lakes & Mountains Realty/N Conway 603-730-5683
Bought with:
Melanie Locke
Duston Leddy Real Estate
Source: PrimeMLS,MLS#: 5047063
Facts & features
Interior
Bedrooms & bathrooms
- Bedrooms: 3
- Bathrooms: 3
- Full bathrooms: 1
- 3/4 bathrooms: 2
Heating
- Oil, Hot Water
Cooling
- Wall Unit(s)
Appliances
- Included: Dishwasher, Dryer, Gas Range, Refrigerator, Washer
- Laundry: In Basement
Features
- Dining Area, Kitchen Island, Primary BR w/ BA, Natural Light, Walk-In Closet(s), Walk-in Pantry
- Flooring: Carpet, Ceramic Tile, Hardwood, Vinyl
- Basement: Bulkhead,Climate Controlled,Finished,Full,Exterior Stairs,Interior Stairs,Interior Access,Exterior Entry,Basement Stairs,Interior Entry
- Number of fireplaces: 1
- Fireplace features: Wood Burning, 1 Fireplace
Interior area
- Total structure area: 3,420
- Total interior livable area: 3,384 sqft
- Finished area above ground: 1,710
- Finished area below ground: 1,674
Property
Parking
- Total spaces: 4
- Parking features: Paved, Direct Entry, Heated Garage, Driveway, Garage, Parking Spaces 1 - 10, Attached
- Garage spaces: 4
- Has uncovered spaces: Yes
Features
- Levels: One
- Stories: 1
- Exterior features: Deck, Garden, Shed, Poultry Coop
- Fencing: Dog Fence,Partial
- Frontage length: Road frontage: 195
Lot
- Size: 6.90 Acres
- Features: Open Lot, Sloped
Details
- Parcel number: STRFM16B21L
- Zoning description: RES
Construction
Type & style
- Home type: SingleFamily
- Architectural style: Ranch
- Property subtype: Ranch
Materials
- Wood Frame, Clapboard Exterior
- Foundation: Concrete
- Roof: Shingle
Condition
- New construction: No
- Year built: 1977
Utilities & green energy
- Electric: Circuit Breakers
- Sewer: Private Sewer
- Utilities for property: Cable at Site, Propane
Community & neighborhood
Location
- Region: Strafford
Other
Other facts
- Road surface type: Paved
Price history
| Date | Event | Price |
|---|---|---|
| 10/30/2025 | Sold | $600,000-4.6%$177/sqft |
Source: | ||
| 6/18/2025 | Listed for sale | $629,000+14.6%$186/sqft |
Source: | ||
| 11/18/2022 | Sold | $549,000$162/sqft |
Source: | ||
| 10/14/2022 | Listed for sale | $549,000+266%$162/sqft |
Source: | ||
| 5/27/2014 | Sold | $150,000-24.6%$44/sqft |
Source: Public Record Report a problem | ||
Public tax history
| Year | Property taxes | Tax assessment |
|---|---|---|
| 2024 | $6,361 +6% | $321,900 |
| 2023 | $6,000 +8.8% | $321,900 |
| 2022 | $5,514 -6.6% | $321,900 +0.7% |
Find assessor info on the county website
Neighborhood: 03884
Nearby schools
GreatSchools rating
- 6/10Strafford SchoolGrades: PK-8Distance: 2 mi
Get a cash offer in 3 minutes
Find out how much your home could sell for in as little as 3 minutes with a no-obligation cash offer.
Estimated market value$610,200
Get a cash offer in 3 minutes
Find out how much your home could sell for in as little as 3 minutes with a no-obligation cash offer.
Estimated market value
$610,200
