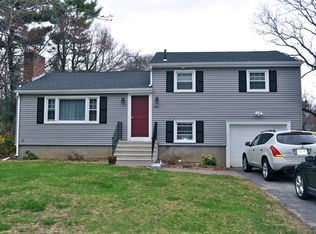Sold for $775,000
$775,000
397 Stow Rd, Marlborough, MA 01752
4beds
2,932sqft
Single Family Residence
Built in 1978
0.69 Acres Lot
$779,000 Zestimate®
$264/sqft
$4,205 Estimated rent
Home value
$779,000
$724,000 - $834,000
$4,205/mo
Zestimate® history
Loading...
Owner options
Explore your selling options
What's special
OPEN HOUSE SUNDAY 12-2! Step into refined suburban living, a beautifully maintained 4-bedroom Colonial. This home welcomes you via a circular driveway and stately double-door entry. Inside you’ll discover just under 3,000 sq ft of living space: a formal living room, dining room with bay window, and a spacious kitchen boasting granite countertops. The family room centers on a striking stone fireplace and flows into a bright 4 seasons sunroom with access to the deck — perfect for morning coffee or summer evenings overlooking the backyard. Upstairs, three of the four bedrooms have walk in closets. The primary with it's own full bathroom! Downstairs, the finished basement offers adaptable space for a home gym, craft studio. Location really delivers: easy access to commuting corridors such as Interstate 495 and U.S. Route 20 provides excellent connectivity across MetroWest & beyond. or recreation, the nearby Marlborough Country Club! Updates sheet attached
Zillow last checked: 8 hours ago
Listing updated: January 01, 2026 at 09:50am
Listed by:
Winter Properties Realty Group 508-904-1667,
Century 21 Custom Home Realty 508-208-9848,
Lexine Winter 508-904-1667
Bought with:
Laura S. McKenna
Barrett Sotheby's International Realty
Source: MLS PIN,MLS#: 73451256
Facts & features
Interior
Bedrooms & bathrooms
- Bedrooms: 4
- Bathrooms: 3
- Full bathrooms: 2
- 1/2 bathrooms: 1
Primary bedroom
- Features: Walk-In Closet(s), Flooring - Wall to Wall Carpet
- Level: Second
- Area: 247
- Dimensions: 13 x 19
Bedroom 2
- Features: Closet, Flooring - Wall to Wall Carpet
- Level: Second
- Area: 110
- Dimensions: 10 x 11
Bedroom 3
- Features: Walk-In Closet(s), Flooring - Wall to Wall Carpet
- Level: Second
- Area: 154
- Dimensions: 14 x 11
Bedroom 4
- Features: Walk-In Closet(s), Flooring - Wall to Wall Carpet
- Level: Second
- Area: 143
- Dimensions: 11 x 13
Bathroom 1
- Features: Bathroom - Half, Flooring - Stone/Ceramic Tile
- Level: First
Bathroom 2
- Features: Bathroom - Full, Bathroom - With Tub & Shower, Flooring - Stone/Ceramic Tile
- Level: Second
Bathroom 3
- Features: Bathroom - Full, Bathroom - With Shower Stall, Flooring - Stone/Ceramic Tile
- Level: Second
Dining room
- Features: Flooring - Laminate, Window(s) - Bay/Bow/Box, Lighting - Pendant
- Level: Main,First
- Area: 144
- Dimensions: 12 x 12
Family room
- Features: Flooring - Laminate, Recessed Lighting, Sunken
- Level: Main,First
- Area: 247
- Dimensions: 13 x 19
Kitchen
- Features: Flooring - Laminate, Dining Area, Countertops - Stone/Granite/Solid, Breakfast Bar / Nook, Recessed Lighting, Stainless Steel Appliances, Lighting - Pendant
- Level: Main,First
- Area: 418
- Dimensions: 19 x 22
Living room
- Features: Flooring - Vinyl
- Level: Main,First
- Area: 220
- Dimensions: 20 x 11
Heating
- Forced Air, Natural Gas, Electric
Cooling
- Central Air
Appliances
- Included: Electric Water Heater, Range, Dishwasher, Refrigerator, Washer, Dryer
- Laundry: Flooring - Vinyl, Main Level, First Floor, Electric Dryer Hookup
Features
- Sun Room, Foyer, High Speed Internet
- Flooring: Tile, Vinyl, Carpet, Wood Laminate, Flooring - Vinyl, Flooring - Wall to Wall Carpet, Flooring - Stone/Ceramic Tile
- Windows: Insulated Windows, Screens
- Basement: Finished
- Number of fireplaces: 2
- Fireplace features: Family Room
Interior area
- Total structure area: 2,932
- Total interior livable area: 2,932 sqft
- Finished area above ground: 2,331
- Finished area below ground: 601
Property
Parking
- Total spaces: 12
- Parking features: Attached, Under, Garage Door Opener, Paved Drive, Driveway, Paved
- Attached garage spaces: 2
- Uncovered spaces: 10
Features
- Patio & porch: Deck
- Exterior features: Deck, Rain Gutters, Decorative Lighting, Screens, Stone Wall
Lot
- Size: 0.69 Acres
- Features: Level
Details
- Parcel number: 609610
- Zoning: Res
Construction
Type & style
- Home type: SingleFamily
- Architectural style: Colonial
- Property subtype: Single Family Residence
Materials
- Frame
- Foundation: Concrete Perimeter
- Roof: Shingle
Condition
- Year built: 1978
Utilities & green energy
- Electric: Circuit Breakers
- Sewer: Public Sewer
- Water: Public
- Utilities for property: for Electric Range, for Electric Dryer
Green energy
- Energy efficient items: Thermostat
Community & neighborhood
Community
- Community features: Public Transportation, Shopping, Pool, Tennis Court(s), Park, Walk/Jog Trails, Laundromat, Bike Path, Conservation Area, House of Worship, Private School, Public School
Location
- Region: Marlborough
Price history
| Date | Event | Price |
|---|---|---|
| 12/30/2025 | Sold | $775,000-1.8%$264/sqft |
Source: MLS PIN #73451256 Report a problem | ||
| 11/20/2025 | Contingent | $789,000$269/sqft |
Source: MLS PIN #73451256 Report a problem | ||
| 11/4/2025 | Listed for sale | $789,000+8.1%$269/sqft |
Source: MLS PIN #73451256 Report a problem | ||
| 11/7/2023 | Sold | $730,000-1.2%$249/sqft |
Source: MLS PIN #73164615 Report a problem | ||
| 10/10/2023 | Contingent | $739,000$252/sqft |
Source: MLS PIN #73164615 Report a problem | ||
Public tax history
| Year | Property taxes | Tax assessment |
|---|---|---|
| 2025 | $6,749 +4.3% | $684,500 +8.3% |
| 2024 | $6,471 -6% | $631,900 +5.9% |
| 2023 | $6,885 +3.5% | $596,600 +17.7% |
Find assessor info on the county website
Neighborhood: Concord Road West
Nearby schools
GreatSchools rating
- 4/10Charles Jaworek SchoolGrades: K-5Distance: 0.8 mi
- 4/101 Lt Charles W. Whitcomb SchoolGrades: 6-8Distance: 1.7 mi
- 3/10Marlborough High SchoolGrades: 9-12Distance: 1.5 mi
Get a cash offer in 3 minutes
Find out how much your home could sell for in as little as 3 minutes with a no-obligation cash offer.
Estimated market value$779,000
Get a cash offer in 3 minutes
Find out how much your home could sell for in as little as 3 minutes with a no-obligation cash offer.
Estimated market value
$779,000
