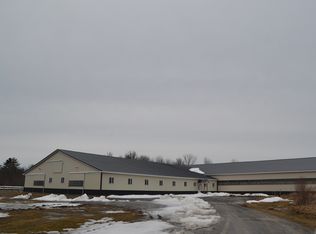Formally known as Meadowlark Blueberry Farm this amazing 34 acre property with over 4,000 blueberry bushes is the perfect place to call home. Gorgeous Ranch style home with a new deck to enjoy the views of this property. Open concept through kitchen and living room. 2 of the bedrooms on the main floor have their own en-suite. Amazing office/den with fireplace great place to relax after work. 1st floor laundry room with brand new washer. Partially finished basement with a large bedroom, plenty of space for storage and still have room for a gym/workshop etc. Basement is also plumbed for a bathroom. Then a little extra bonus of a detached studio perfect for when the in-laws come to visit. Pole Barn for all your equipment/toys or animals. More inside pics to come!
This property is off market, which means it's not currently listed for sale or rent on Zillow. This may be different from what's available on other websites or public sources.
