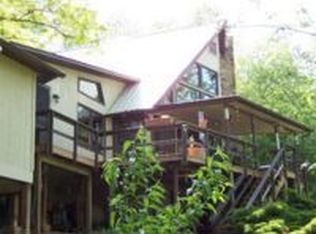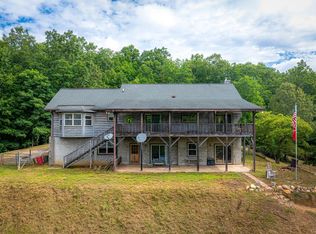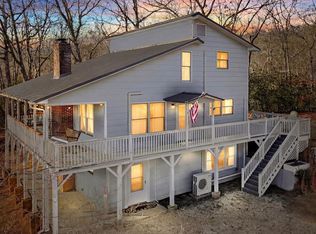Immaculate condition like new. This home has been meticulously maintained and is ready for full or part time living. 2 bedroom / 2 bath sitting in a beautiful private wooded tract. Great open Living room with fireplace, dining room and kitchen is wonderful for entartaining family or guests. Nice level yard with some grass, but not a lot of maintenance and large parking / turnaround area. The wooded tract with lots of Laurel, native flaming Azalea and Rhododendron is easy to walk and has a knoll with beautiful winter views in all directions.
This property is off market, which means it's not currently listed for sale or rent on Zillow. This may be different from what's available on other websites or public sources.



