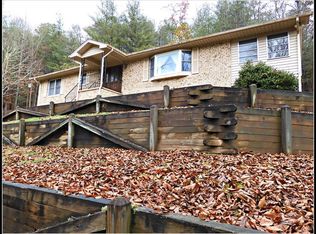Sold for $400,000
$400,000
397 Smith Hill Rd, Franklin, NC 28734
3beds
--sqft
Residential
Built in 2003
5.17 Acres Lot
$422,400 Zestimate®
$--/sqft
$2,598 Estimated rent
Home value
$422,400
Estimated sales range
Not available
$2,598/mo
Zestimate® history
Loading...
Owner options
Explore your selling options
What's special
NEWLY PRICED!!! Experience single-level living in this beautiful home, where convenience and comfort meet picturesque views of the southern mountains from the front porch. Accessibility with a wheelchair-friendly rear ramp and large deck, ensuring ease of entry. Entertain on the deck and enjoy the back yard; level for play, fenced for your dogs, terraced flower garden and a soothing water feature. The well-thought-out floorplan includes 3 Bedrooms, 2 & 1/2 Baths. The primary en-suite bathroom has a large soaking tub and a spacious walk-in closet. A split floorplan and well-designed kitchen with lots of storage and counterspace; you can also work remotely with a built-in office, this home provides seamless practicality. The 2.5 bay insulated garage features heat, AC, and hot/cold running water. An added bonus is the loft area, perfect for extra storage or a rec room – a space sure to captivate the imagination. Just over 5 acres of privacy with easy access, paved to the door. Built with durability in mind, it features 2x6 wall construction and extra insulation for year-round comfort. Don't miss the opportunity to call this meticulously designed residence your home!
Zillow last checked: 8 hours ago
Listing updated: March 20, 2025 at 08:23pm
Listed by:
Jessica Stanley,
Keller Williams Realty Of Franklin
Bought with:
Adam Koonts, 276429
Keller Williams Great Smokies - Sylva
Source: Carolina Smokies MLS,MLS#: 26035812
Facts & features
Interior
Bedrooms & bathrooms
- Bedrooms: 3
- Bathrooms: 3
- Full bathrooms: 2
- 1/2 bathrooms: 1
Primary bedroom
- Level: First
- Area: 206.91
- Dimensions: 17.1 x 12.1
Bedroom 2
- Level: First
- Area: 146.72
- Dimensions: 13.1 x 11.2
Bedroom 3
- Level: First
- Area: 96.35
- Dimensions: 10.25 x 9.4
Dining room
- Level: First
- Area: 190.43
- Dimensions: 13.9 x 13.7
Kitchen
- Level: First
- Area: 191.8
- Dimensions: 14 x 13.7
Living room
- Level: First
- Area: 287.3
- Dimensions: 22.1 x 13
Heating
- Propane, Forced Air
Cooling
- Central Electric
Appliances
- Included: Dishwasher, Microwave, Electric Oven/Range, Refrigerator, Washer, Dryer, Electric Water Heater, Gas/Propane Water Heater
- Laundry: First Level
Features
- Breakfast Bar, Cathedral/Vaulted Ceiling, Ceiling Fan(s), Kitchen Island, Kitchen/Dining Room, Main Level Living, Primary w/Ensuite, Open Floorplan, Split Bedroom, Walk-In Closet(s), Workshop, Other
- Flooring: Carpet, Hardwood
- Doors: Doors-Insulated/Storm
- Windows: Windows-Insulated/Storm
- Basement: None,Crawl Space
- Attic: Access Only
- Has fireplace: Yes
- Fireplace features: Gas Log
Interior area
- Living area range: 1601-1800 Square Feet
Property
Parking
- Parking features: Garage-Double Attached, Garage Door Opener, Paved Driveway
- Attached garage spaces: 2
- Has uncovered spaces: Yes
Accessibility
- Accessibility features: Interior Handicapped Accessible, Exterior Handicapped Accessible
Features
- Patio & porch: Deck, Porch
- Fencing: Fenced Yard
- Has view: Yes
- View description: View Year Round
Lot
- Size: 5.17 Acres
- Features: Hilly/Steep, Private, Rolling
Details
- Additional structures: Outbuilding/Workshop, Storage Building/Shed
- Parcel number: 6553550070
- Other equipment: Generator
Construction
Type & style
- Home type: SingleFamily
- Architectural style: Ranch/Single
- Property subtype: Residential
Materials
- Vinyl Siding
- Roof: Shingle
Condition
- Year built: 2003
Utilities & green energy
- Sewer: Septic Tank
- Water: Well
- Utilities for property: Cell Service Available
Community & neighborhood
Location
- Region: Franklin
Other
Other facts
- Listing terms: Cash,Conventional,USDA Loan,FHA,VA Loan
- Road surface type: Paved
Price history
| Date | Event | Price |
|---|---|---|
| 8/19/2024 | Sold | $400,000-5.9% |
Source: Carolina Smokies MLS #26035812 Report a problem | ||
| 7/17/2024 | Contingent | $425,000 |
Source: Carolina Smokies MLS #26035812 Report a problem | ||
| 6/11/2024 | Price change | $425,000-5.6% |
Source: Carolina Smokies MLS #26035812 Report a problem | ||
| 6/6/2024 | Listed for sale | $450,000 |
Source: Carolina Smokies MLS #26035812 Report a problem | ||
| 5/21/2024 | Contingent | $450,000 |
Source: Carolina Smokies MLS #26035812 Report a problem | ||
Public tax history
| Year | Property taxes | Tax assessment |
|---|---|---|
| 2024 | $785 +1.6% | $369,240 |
| 2023 | $773 +7.7% | $369,240 +63.4% |
| 2022 | $718 | $225,970 |
Find assessor info on the county website
Neighborhood: 28734
Nearby schools
GreatSchools rating
- 5/10Cartoogechaye ElementaryGrades: PK-4Distance: 4.1 mi
- 6/10Macon Middle SchoolGrades: 7-8Distance: 8.2 mi
- 6/10Macon Early College High SchoolGrades: 9-12Distance: 6.9 mi
Schools provided by the listing agent
- Elementary: Cartoogechaye
- Middle: Macon Middle
- High: Franklin
Source: Carolina Smokies MLS. This data may not be complete. We recommend contacting the local school district to confirm school assignments for this home.

Get pre-qualified for a loan
At Zillow Home Loans, we can pre-qualify you in as little as 5 minutes with no impact to your credit score.An equal housing lender. NMLS #10287.
