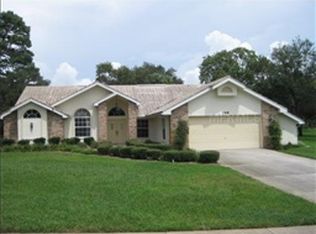Sold for $365,000 on 04/15/25
$365,000
397 Silas Ct, Spring Hill, FL 34609
3beds
2,310sqft
Single Family Residence
Built in 1995
0.5 Acres Lot
$351,900 Zestimate®
$158/sqft
$2,621 Estimated rent
Home value
$351,900
$310,000 - $401,000
$2,621/mo
Zestimate® history
Loading...
Owner options
Explore your selling options
What's special
BEAUTIFUL LARGE 3/2/2 POOL HOME with backyard privacy located in the highly desirable East Linden Estates where lots are larger, homes are custom, and gorgeous trees add to the beauty of the neighborhood! 3 bedrooms + 2 bathrooms + 2 car garage + private pool with solar heating + large covered lanai + nestled on a private feeling 1/2 acre lot! Large formal living room + large family room + fireplace + formal dining room + dinette area + spacious inside laundry room with laundry tub! Very low HOA of only $160 a year...but ensures you have neighbors with well-kept yards...keeps the value of the neighborhood up! NO FLOOD!! 2,310 sq ft living; 3059 total -- large home! High ceiling, open floor place with large windows and glass sliders make this home feel spacious, light, bright, and cheery! Enjoy relaxing days in your pool with no rear neighbors to look at or to look at you...feels so private...just beautiful trees! Master bedroom offers ensuite bathroom with dual sinks, garden tub, and large walk-in shower! Second bathroom offers dual sinks, too! Kitchen is open to the large family room with fireplace and the kitchen sink overlooks the pool with sliding windows to pass through convenience! Great lanai and pool area for entertaining your family and friends! All 3 bedrooms are away from one another for privacy! Sidewalks to take long walks on and tennis courts to play on! Located close to the entrance to the Suncoast Parkway for quick and easy access to Tampa! 35 minutes to Tampa International Airport! 10 minutes to Tampa General Spring Hill Hospital! Zoned for Suncoast Elem, Powell Middle, and Springstead High School.
Zillow last checked: 8 hours ago
Listing updated: April 16, 2025 at 09:53am
Listed by:
Kimberly Pye 352-279-1150,
Home-Land Real Estate Inc
Bought with:
NON MEMBER
NON MEMBER
Source: HCMLS,MLS#: 2251733
Facts & features
Interior
Bedrooms & bathrooms
- Bedrooms: 3
- Bathrooms: 2
- Full bathrooms: 2
Primary bedroom
- Area: 296.4
- Dimensions: 12x24.7
Bedroom 2
- Area: 248.09
- Dimensions: 16.11x15.4
Bedroom 3
- Area: 209.33
- Dimensions: 17.3x12.1
Dining room
- Area: 112.11
- Dimensions: 11.1x10.1
Family room
- Area: 196.13
- Dimensions: 19.4x10.11
Kitchen
- Area: 135.68
- Dimensions: 10.6x12.8
Living room
- Area: 254.79
- Dimensions: 17.1x14.9
Other
- Description: Breakfast Nook
- Area: 76.56
- Dimensions: 8.8x8.7
Other
- Description: Porch
- Area: 215.82
- Dimensions: 21.8x9.9
Heating
- Central
Cooling
- Central Air
Appliances
- Included: Electric Range, Refrigerator
Features
- Has fireplace: No
Interior area
- Total structure area: 2,310
- Total interior livable area: 2,310 sqft
Property
Parking
- Total spaces: 2
- Parking features: Attached
- Attached garage spaces: 2
Features
- Levels: One
- Stories: 1
Lot
- Size: 0.50 Acres
- Features: Other
Details
- Parcel number: R33 223 18 1694 0000 4210
- Zoning: PDP
- Zoning description: PUD
- Special conditions: Standard
Construction
Type & style
- Home type: SingleFamily
- Property subtype: Single Family Residence
Materials
- Block
- Roof: Shingle
Condition
- New construction: No
- Year built: 1995
Utilities & green energy
- Sewer: Septic Tank
- Water: Public
- Utilities for property: Cable Available
Community & neighborhood
Location
- Region: Spring Hill
- Subdivision: East Linden Est Un 4
HOA & financial
HOA
- Has HOA: Yes
- HOA fee: $160 annually
Other
Other facts
- Listing terms: Cash,Conventional
- Road surface type: Paved
Price history
| Date | Event | Price |
|---|---|---|
| 4/15/2025 | Sold | $365,000-3.7%$158/sqft |
Source: | ||
| 3/18/2025 | Pending sale | $379,000$164/sqft |
Source: | ||
| 3/11/2025 | Price change | $379,000-5%$164/sqft |
Source: | ||
| 2/7/2025 | Listed for sale | $399,000+120.4%$173/sqft |
Source: | ||
| 12/18/2001 | Sold | $181,000$78/sqft |
Source: Public Record | ||
Public tax history
| Year | Property taxes | Tax assessment |
|---|---|---|
| 2024 | $2,811 +3.1% | $180,110 +3% |
| 2023 | $2,725 +3.4% | $174,864 +3% |
| 2022 | $2,635 +0.3% | $169,771 +3% |
Find assessor info on the county website
Neighborhood: East Linden Estates
Nearby schools
GreatSchools rating
- 6/10Suncoast Elementary SchoolGrades: PK-5Distance: 1.9 mi
- 5/10Powell Middle SchoolGrades: 6-8Distance: 3.5 mi
- 4/10Frank W. Springstead High SchoolGrades: 9-12Distance: 3.5 mi
Schools provided by the listing agent
- Elementary: Suncoast
- Middle: Powell
- High: Springstead
Source: HCMLS. This data may not be complete. We recommend contacting the local school district to confirm school assignments for this home.
Get a cash offer in 3 minutes
Find out how much your home could sell for in as little as 3 minutes with a no-obligation cash offer.
Estimated market value
$351,900
Get a cash offer in 3 minutes
Find out how much your home could sell for in as little as 3 minutes with a no-obligation cash offer.
Estimated market value
$351,900
