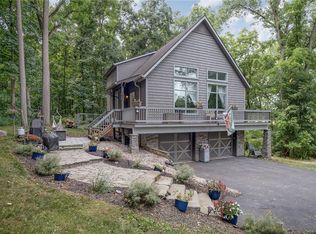This 2.3 acre wooded lot is private, lush, spacious and beautiful! Don't let the Tudor revival style of the exterior fool you though. The interior has been totally redone The layout is wide open, sunny & contemporary. It feels amazing! The current owners have created a wonderful living space with tons of flexibility. If you need a lot of bedrooms and baths, you've got options in this home. There are 3 full bathrooms and up to 5 bedrooms! They updated, expanded, rearranged every area over 15+ years! Most recently: hardwood floors refinished, 2018; sliding dr replaced, 2017; trex-like composite deck, 2016; exterior painting, 2015; Kitchen, 2013! This home is PERFECT for creatives looking for alternatives.This is NOT your parents' Colonial.
This property is off market, which means it's not currently listed for sale or rent on Zillow. This may be different from what's available on other websites or public sources.
