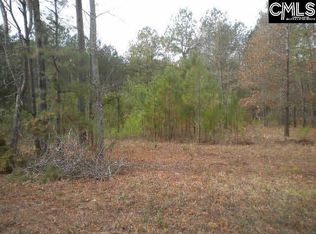Sold for $349,900
$349,900
397 Seegars Mill Rd, Camden, SC 29020
3beds
2,423sqft
SingleFamily
Built in 2017
2.01 Acres Lot
$426,700 Zestimate®
$144/sqft
$2,408 Estimated rent
Home value
$426,700
$397,000 - $461,000
$2,408/mo
Zestimate® history
Loading...
Owner options
Explore your selling options
What's special
Reduced $30k!!!! Mini Hobby Farm, No Restrictions. Wow!! Three Year old home with all the finishes of a Historic Home!! This Craftsman Style property was Custom Built by owner with so many extras you have to see it to believe it! It is, in itself, A Piece of Art from the 100 year old glass and stained glass windows, 1926 claw foot tub, 9 inch heart pine floors, to the custom built cabinetry and hickory counter tops! This property boasts 1 large greenhouse set up for growing your vegetables. This property is perfect for a mini farm with established outdoor raised beds with efficient irrigation and composting station as well as several small buildings that can be used for a chicken coop, yard tools, storage, seeding shed, garage, etc. If you are looking for a self sustaining property that is newer with a historical feel and charm, this is it!
Facts & features
Interior
Bedrooms & bathrooms
- Bedrooms: 3
- Bathrooms: 3
- Full bathrooms: 2
- 1/2 bathrooms: 1
- Main level bathrooms: 3
Heating
- Forced air, Heat pump, Electric
Cooling
- Central
Appliances
- Included: Dishwasher, Dryer, Garbage disposal, Microwave, Range / Oven, Refrigerator, Washer
- Laundry: Utility Room, Heated Space
Features
- Ceiling Fan
- Flooring: Tile, Carpet, Hardwood
- Basement: Crawl Space
- Attic: Attic Access
- Has fireplace: Yes
- Fireplace features: Gas Log-Propane
Interior area
- Total interior livable area: 2,423 sqft
Property
Features
- Patio & porch: Screened Porch, Front Porch
- Exterior features: Stone, Cement / Concrete
Lot
- Size: 2.01 Acres
- Features: Horse OK, Sprinkler
Details
- Additional structures: Workshop, Shed(s), Studio
- Parcel number: 3170000056
Construction
Type & style
- Home type: SingleFamily
- Architectural style: Craftsman
Materials
- Roof: Composition
Condition
- Year built: 2017
Utilities & green energy
- Sewer: Septic Tank
- Water: Public
- Utilities for property: Electricity Connected
Community & neighborhood
Security
- Security features: Smoke Detector(s)
Location
- Region: Camden
Other
Other facts
- WaterSource: Public
- Flooring: Carpet, Tile, Hardwood
- Sewer: Septic Tank
- RoadSurfaceType: Paved
- Appliances: Dishwasher, Refrigerator, Disposal, Double Oven, Convection Oven, Dryer, Washer, Wine Cooler, Gas Range, Built-In Range, Pot Filler, Microwave Built In
- FireplaceYN: true
- HorseYN: true
- HeatingYN: true
- Utilities: Electricity Connected
- CoolingYN: true
- FireplacesTotal: 1
- ConstructionMaterials: Stone, Cedar, Fiber Cement-Hardy Plank
- CurrentFinancing: Conventional, Cash, Rural Housing Eligible, FHA-VA
- ArchitecturalStyle: Craftsman
- DirectionFaces: East
- HomeWarrantyYN: True
- Basement: Crawl Space
- MainLevelBathrooms: 3
- OtherStructures: Workshop, Shed(s), Studio
- ParkingFeatures: No Garage
- Cooling: Central Air, Heat Pump 1st Lvl
- LaundryFeatures: Utility Room, Heated Space
- PatioAndPorchFeatures: Screened Porch, Front Porch
- Heating: Central, Heat Pump 1st Lvl
- SecurityFeatures: Smoke Detector(s)
- RoomLivingRoomFeatures: Fireplace, Floors-Hardwood, Molding, Ceilings-High (over 9 Ft)
- RoomDiningRoomFeatures: Built-in Features, High Ceilings, Area, Floors-Hardwood, Molding
- RoomKitchenFeatures: Kitchen Island, Pantry, Bay Window, Floors-Hardwood, Counter Tops - Other, Bar, Backsplash-Tiled, Cabinets-Painted
- RoomMasterBedroomFeatures: Walk-In Closet(s), High Ceilings, Bath-Private, Separate Shower, Tub-Garden, Spa/Multiple Head Shower
- RoomBedroom2Level: Main
- RoomBedroom3Level: Main
- RoomDiningRoomLevel: Main
- RoomKitchenLevel: Main
- RoomLivingRoomLevel: Main
- RoomMasterBedroomLevel: Main
- RoomBedroom2Features: High Ceilings, Bath-Shared, Separate Shower
- RoomBedroom3Features: High Ceilings, Bath-Shared, Separate Shower
- Attic: Attic Access
- InteriorFeatures: Ceiling Fan
- LotFeatures: Horse OK, Sprinkler
- ExteriorFeatures: Gutters - Full
- FireplaceFeatures: Gas Log-Propane
- MlsStatus: Active
- Road surface type: Paved
Price history
| Date | Event | Price |
|---|---|---|
| 8/22/2023 | Sold | $349,900-1.4%$144/sqft |
Source: Public Record Report a problem | ||
| 7/14/2023 | Pending sale | $355,000$147/sqft |
Source: | ||
| 6/29/2023 | Listed for sale | $355,000+7.9%$147/sqft |
Source: | ||
| 8/12/2020 | Listing removed | $329,000$136/sqft |
Source: Compas Realty, LLC #493370 Report a problem | ||
| 7/13/2020 | Price change | $329,000-2.9%$136/sqft |
Source: Compas Realty, LLC #493370 Report a problem | ||
Public tax history
| Year | Property taxes | Tax assessment |
|---|---|---|
| 2024 | $1,967 +5.2% | $330,400 |
| 2023 | $1,870 +4.5% | $330,400 +6.6% |
| 2022 | $1,789 -69.2% | $310,000 |
Find assessor info on the county website
Neighborhood: 29020
Nearby schools
GreatSchools rating
- 5/10Pine Tree Hill Elementary SchoolGrades: PK-5Distance: 5.2 mi
- 4/10Camden Middle SchoolGrades: 6-8Distance: 8 mi
- 6/10Camden High SchoolGrades: 9-12Distance: 9.5 mi
Schools provided by the listing agent
- Elementary: Pine Tree Hill
- Middle: Camden
- High: Camden
- District: Kershaw County
Source: The MLS. This data may not be complete. We recommend contacting the local school district to confirm school assignments for this home.
Get a cash offer in 3 minutes
Find out how much your home could sell for in as little as 3 minutes with a no-obligation cash offer.
Estimated market value$426,700
Get a cash offer in 3 minutes
Find out how much your home could sell for in as little as 3 minutes with a no-obligation cash offer.
Estimated market value
$426,700
