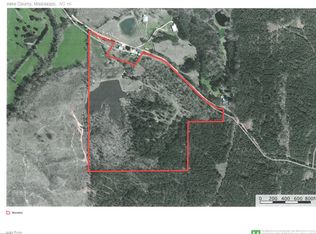Country living on 33 beautiful acres with pond just 20-30 minutes from Carthage, Philadelphia, and Louisville. Cypress lined walls in the great room and vaulted ceilings give this home a cozy cabin feeling. On one side of the great room is 2 bedrooms each with their own baths. Great split plan for children. The other side of home holds the master bedroom with bath, office space, additional bedroom, laundry room, and a fifth large bedroom with private bath. All rooms have vaulted ceilings. The large screened back porch is perfect for warm summer nights along with the additional covered porch great for grilling. The front porch is perfect for rocking chairs to enjoy the sunsets. Home is approximately 25 years old. New roof! The property also has a large 40x60 shop with bathroom. The beautiful acreage is great for hunting. Please call to discuss any questions or for more information.
This property is off market, which means it's not currently listed for sale or rent on Zillow. This may be different from what's available on other websites or public sources.

