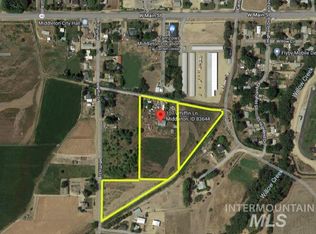Sold
Price Unknown
397 S Cemetery Rd, Middleton, ID 83644
4beds
3baths
2,634sqft
Single Family Residence
Built in 2001
6.25 Acres Lot
$982,500 Zestimate®
$--/sqft
$2,845 Estimated rent
Home value
$982,500
$904,000 - $1.07M
$2,845/mo
Zestimate® history
Loading...
Owner options
Explore your selling options
What's special
Exceptional custom home on 6.25+ acres adjacent to planned 98 acre River Walk Park! In the city, w/ag exemption, city H2O service, Willow Creek flows through the property w/mature trees & beach area. Abundant H20 supply w/2 irrigation ditches & 4 H2O shares! Enjoy deer & other wildlife! NEW ROOF, 125 Yards of new road base, No HOAS, home is outside flood plain, close to city, private rd. w/gated entry, fully fenced, barn, cross fenced for cattle/horses, orchard grass (3-4 cuts/year), irrigation pumps & piping included, garden, room for shop, RV, arena, etc. Stunning home w/2nd master or bonus w/full bath up, spacious bedrooms & 3 full baths. Light & bright kitchen w/granite counters, deep ss/sink, pantry, abundant counter & cabinet space, ss appliances & open to huge dining space! Fam rm w/wood burning stove. Home features; 2x6 construction, 9' ceilings, covered front & rear patios, private rear yard w/covered patio & grape vines, oversized 3 car garage, commercial grade LVP flooring, ceiling fans & more.
Zillow last checked: 8 hours ago
Listing updated: July 22, 2025 at 12:37pm
Listed by:
Sean Taylor 208-340-0000,
Silvercreek Realty Group
Bought with:
Chelsea Swan
Finding 43 Real Estate
Source: IMLS,MLS#: 98943308
Facts & features
Interior
Bedrooms & bathrooms
- Bedrooms: 4
- Bathrooms: 3
- Main level bathrooms: 2
- Main level bedrooms: 4
Primary bedroom
- Level: Main
- Area: 252
- Dimensions: 18 x 14
Bedroom 2
- Level: Main
- Area: 168
- Dimensions: 14 x 12
Bedroom 3
- Level: Main
- Area: 182
- Dimensions: 14 x 13
Bedroom 4
- Level: Upper
- Area: 748
- Dimensions: 22 x 34
Family room
- Level: Main
- Area: 315
- Dimensions: 21 x 15
Kitchen
- Level: Main
- Area: 187
- Dimensions: 17 x 11
Heating
- Electric, Forced Air
Cooling
- Central Air
Appliances
- Included: Electric Water Heater, Tank Water Heater, Dishwasher, Disposal, Microwave, Oven/Range Freestanding
Features
- Bath-Master, Bed-Master Main Level, Guest Room, Den/Office, Family Room, Rec/Bonus, Two Master Bedrooms, Walk-In Closet(s), Breakfast Bar, Pantry, Granite Counters, Number of Baths Main Level: 2, Number of Baths Upper Level: 1
- Flooring: Carpet
- Windows: Skylight(s)
- Has basement: No
- Has fireplace: Yes
- Fireplace features: Wood Burning Stove, Other
Interior area
- Total structure area: 2,634
- Total interior livable area: 2,634 sqft
- Finished area above ground: 2,634
- Finished area below ground: 0
Property
Parking
- Total spaces: 3
- Parking features: Attached, RV Access/Parking, Driveway
- Attached garage spaces: 3
- Has uncovered spaces: Yes
- Details: Garage: 30x36, Garage Door: 8x9 7x18
Features
- Levels: Single w/ Upstairs Bonus Room
- Patio & porch: Covered Patio/Deck
- Fencing: Cross Fenced,Fence/Livestock,Vinyl,Wire
- Has view: Yes
Lot
- Size: 6.25 Acres
- Features: 5 - 9.9 Acres, Garden, Horses, Irrigation Available, Views, Auto Sprinkler System, Full Sprinkler System, Irrigation Sprinkler System
Details
- Additional structures: Barn(s)
- Parcel number: 347490000
- Horses can be raised: Yes
Construction
Type & style
- Home type: SingleFamily
- Property subtype: Single Family Residence
Materials
- Frame, Vinyl Siding
- Foundation: Crawl Space
- Roof: Composition
Condition
- Year built: 2001
Utilities & green energy
- Sewer: Septic Tank
- Water: Public
Community & neighborhood
Location
- Region: Middleton
Other
Other facts
- Listing terms: Cash,Conventional,VA Loan
- Ownership: Fee Simple
Price history
Price history is unavailable.
Public tax history
Tax history is unavailable.
Neighborhood: 83644
Nearby schools
GreatSchools rating
- 7/10Middleton Heights Elementary SchoolGrades: PK-5Distance: 0.8 mi
- NAMiddleton Middle SchoolGrades: 6-8Distance: 0.2 mi
- 8/10Middleton High SchoolGrades: 9-12Distance: 1.4 mi
Schools provided by the listing agent
- Elementary: Middleton Heights
- Middle: Middleton Jr
- High: Middleton
- District: Middleton School District #134
Source: IMLS. This data may not be complete. We recommend contacting the local school district to confirm school assignments for this home.
