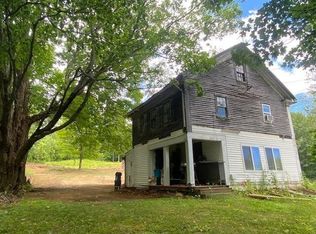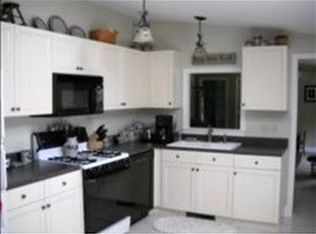One level living, spacious open concept ranch home sits on 2.65 acres, has attached 2 car garage and detached 2 car garage with loft storage; home offers fully applianced kitchen with breakfast bar, dining to slider to back covered porch; livingroom with tray ceilings and front farmers porch; masterbed at one end of ranch home offers large walk in closet and full master bath; 2 beds at other end of home. Full basement with lots of room for storage for future expansion. Sits high on hill overlooking peakaboo mountain top views and keeps private... 240' frontage with parking space at base of drive for motor home, or trailer storage... Open House Sat, April 2, 11am - 1 pm
This property is off market, which means it's not currently listed for sale or rent on Zillow. This may be different from what's available on other websites or public sources.

