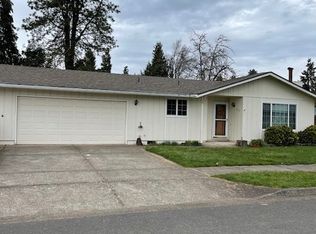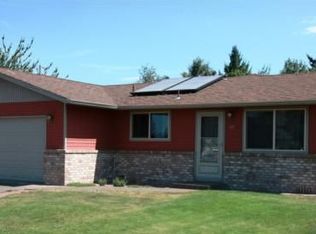Sold
$405,000
397 S 32nd St, Springfield, OR 97478
3beds
1,056sqft
Residential, Single Family Residence
Built in 2001
8,276.4 Square Feet Lot
$404,700 Zestimate®
$384/sqft
$2,228 Estimated rent
Home value
$404,700
$372,000 - $441,000
$2,228/mo
Zestimate® history
Loading...
Owner options
Explore your selling options
What's special
Tucked away down a private drive, this unexpected find offers a rare combination of privacy, flexibility, and a detached ADU! Light, bright with great separation of space, the main home features two bedrooms and a full bath on the main level, plus a private upstairs suite complete with its own bedroom, bathroom, and laundry area. The detached guest quarters includes a kitchenette and full bath, all beneath a charming covered entry shaded by a 30-year-old grape arbor--an inviting space for guests, a home office, or creative studio. The fully fenced backyard is a gardener’s dream, with raised beds, a small greenhouse, an 18x11 toolshed, a hot tub, and a covered area perfect for relaxing or entertaining. A spacious parking area offers plenty of room for an RV or additional vehicles. Conveniently located, this home is ideal for multi-generational living or those seeking a peaceful setting with city access. This home is special and would love for you to see it!
Zillow last checked: 8 hours ago
Listing updated: August 05, 2025 at 12:30am
Listed by:
Mary Cooper 541-344-3234,
DC Real Estate Inc,
Lisa Nice 541-335-9234,
DC Real Estate Inc
Bought with:
Naseem Hamide, 201237039
Works Real Estate
Source: RMLS (OR),MLS#: 354422628
Facts & features
Interior
Bedrooms & bathrooms
- Bedrooms: 3
- Bathrooms: 2
- Full bathrooms: 2
- Main level bathrooms: 1
Primary bedroom
- Features: Walkin Closet, Wallto Wall Carpet
- Level: Main
Bedroom 2
- Features: Closet, Wallto Wall Carpet
- Level: Main
Bedroom 3
- Features: Closet, Wallto Wall Carpet
- Level: Upper
Kitchen
- Level: Main
Heating
- Ductless, Mini Split
Cooling
- Window Unit(s)
Appliances
- Included: Built-In Range, Dishwasher, Disposal, Free-Standing Refrigerator, Washer/Dryer
- Laundry: Laundry Room
Features
- Ceiling Fan(s), Closet, Walk-In Closet(s), Pantry
- Flooring: Wall to Wall Carpet
- Windows: Double Pane Windows, Vinyl Frames
Interior area
- Total structure area: 1,056
- Total interior livable area: 1,056 sqft
Property
Parking
- Parking features: Off Street, RV Access/Parking, RV Boat Storage
Features
- Levels: Two
- Stories: 2
- Patio & porch: Covered Patio
- Exterior features: Dog Run, Garden, Raised Beds, Yard
- Has spa: Yes
- Spa features: Free Standing Hot Tub
- Fencing: Fenced
Lot
- Size: 8,276 sqft
- Features: Flag Lot, Level, Private, SqFt 7000 to 9999
Details
- Additional structures: Gazebo, GuestQuarters, RVParking, RVBoatStorage, SeparateLivingQuartersApartmentAuxLivingUnit
- Parcel number: 1604287
Construction
Type & style
- Home type: SingleFamily
- Property subtype: Residential, Single Family Residence
Materials
- Lap Siding, T111 Siding
- Foundation: Slab
- Roof: Composition
Condition
- Resale
- New construction: No
- Year built: 2001
Utilities & green energy
- Sewer: Public Sewer
- Water: Public
Community & neighborhood
Location
- Region: Springfield
Other
Other facts
- Listing terms: Cash,Conventional
- Road surface type: Gravel, Paved
Price history
| Date | Event | Price |
|---|---|---|
| 8/1/2025 | Sold | $405,000-4.1%$384/sqft |
Source: | ||
| 7/1/2025 | Pending sale | $422,500$400/sqft |
Source: | ||
| 5/30/2025 | Listed for sale | $422,500+368.3%$400/sqft |
Source: | ||
| 7/28/2003 | Sold | $90,215+6.6%$85/sqft |
Source: Public Record Report a problem | ||
| 5/14/2003 | Sold | $84,616-12.5%$80/sqft |
Source: Public Record Report a problem | ||
Public tax history
| Year | Property taxes | Tax assessment |
|---|---|---|
| 2025 | $2,585 +1.6% | $140,963 +3% |
| 2024 | $2,543 +4.4% | $136,858 +3% |
| 2023 | $2,435 +3.4% | $132,872 +3% |
Find assessor info on the county website
Neighborhood: 97478
Nearby schools
GreatSchools rating
- 8/10Douglas Gardens Elementary SchoolGrades: K-5Distance: 0.6 mi
- 6/10Agnes Stewart Middle SchoolGrades: 6-8Distance: 0.4 mi
- 4/10Springfield High SchoolGrades: 9-12Distance: 1.9 mi
Schools provided by the listing agent
- Elementary: Douglas Gardens
- Middle: Agnes Stewart
- High: Springfield
Source: RMLS (OR). This data may not be complete. We recommend contacting the local school district to confirm school assignments for this home.

Get pre-qualified for a loan
At Zillow Home Loans, we can pre-qualify you in as little as 5 minutes with no impact to your credit score.An equal housing lender. NMLS #10287.


