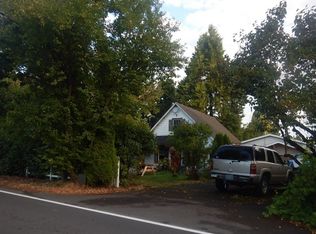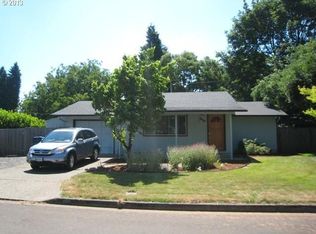Sold
$360,000
397 River Loop 2, Eugene, OR 97404
3beds
1,276sqft
Residential, Single Family Residence
Built in 1972
0.27 Acres Lot
$360,500 Zestimate®
$282/sqft
$1,806 Estimated rent
Home value
$360,500
$332,000 - $393,000
$1,806/mo
Zestimate® history
Loading...
Owner options
Explore your selling options
What's special
One of the best values in Eugene! Charming home in a quiet neighborhood set way back off the street. Just blocks from parks, schools and Willamette River Recreation area with miles of walking trails! Large .27 acre private lot with mature landscaping, covered porches front and back, raised beds and a fire pit. Open concept living area with a wood burning fireplace in the living room and pellet stove in the great room. A breakfast bar provides extra seating for entertaining while there is still ample space for a dining table complete with bay window view of the gorgeous back yard. Appliances included. Contact your realtor for an easy showing appointment.
Zillow last checked: 8 hours ago
Listing updated: July 22, 2025 at 03:18am
Listed by:
Angelique Orman 541-344-9909,
Elan Realty
Bought with:
Mariah Stewart, 201257235
Worthland Real Estate
Source: RMLS (OR),MLS#: 437534089
Facts & features
Interior
Bedrooms & bathrooms
- Bedrooms: 3
- Bathrooms: 1
- Full bathrooms: 1
- Main level bathrooms: 1
Primary bedroom
- Level: Main
Bedroom 2
- Level: Main
Bedroom 3
- Level: Main
Dining room
- Features: Bay Window, Eat Bar
- Level: Main
Kitchen
- Features: Dishwasher, Free Standing Range, Free Standing Refrigerator
- Level: Main
Living room
- Features: Fireplace
- Level: Main
Heating
- Ceiling, Fireplace(s)
Cooling
- Window Unit(s)
Appliances
- Included: Dishwasher, Free-Standing Range, Free-Standing Refrigerator, Washer/Dryer, Electric Water Heater, Tank Water Heater
Features
- High Speed Internet, Eat Bar
- Flooring: Vinyl, Wall to Wall Carpet
- Windows: Double Pane Windows, Vinyl Frames, Bay Window(s)
- Basement: Crawl Space
- Number of fireplaces: 2
- Fireplace features: Pellet Stove, Wood Burning
Interior area
- Total structure area: 1,276
- Total interior livable area: 1,276 sqft
Property
Parking
- Total spaces: 1
- Parking features: Driveway, RV Access/Parking, RV Boat Storage, Attached, Extra Deep Garage, Oversized
- Attached garage spaces: 1
- Has uncovered spaces: Yes
Accessibility
- Accessibility features: Garage On Main, Minimal Steps, Natural Lighting, One Level, Parking, Accessibility
Features
- Levels: One
- Stories: 1
- Patio & porch: Covered Patio, Porch
- Exterior features: Fire Pit, Garden, Raised Beds
- Fencing: Fenced
- Has view: Yes
- View description: Trees/Woods, Valley
Lot
- Size: 0.27 Acres
- Features: Level, Private, Trees, SqFt 10000 to 14999
Details
- Additional structures: RVParking, RVBoatStorage
- Parcel number: 0991818
- Zoning: R1
Construction
Type & style
- Home type: SingleFamily
- Property subtype: Residential, Single Family Residence
Materials
- Other, T111 Siding
- Foundation: Concrete Perimeter
- Roof: Composition
Condition
- Resale
- New construction: No
- Year built: 1972
Utilities & green energy
- Sewer: Public Sewer
- Water: Public
Community & neighborhood
Security
- Security features: Security Lights
Location
- Region: Eugene
Other
Other facts
- Listing terms: Cash,Conventional,FHA
- Road surface type: Paved
Price history
| Date | Event | Price |
|---|---|---|
| 7/11/2025 | Sold | $360,000-1.4%$282/sqft |
Source: | ||
| 5/26/2025 | Pending sale | $365,000$286/sqft |
Source: | ||
| 5/2/2025 | Price change | $365,000-2.7%$286/sqft |
Source: | ||
| 4/16/2025 | Price change | $375,000-3.6%$294/sqft |
Source: | ||
| 4/11/2025 | Listed for sale | $389,000+68%$305/sqft |
Source: | ||
Public tax history
| Year | Property taxes | Tax assessment |
|---|---|---|
| 2025 | $2,347 +0.5% | $183,360 +3% |
| 2024 | $2,335 +2.2% | $178,020 +3% |
| 2023 | $2,284 +4.1% | $172,835 +3% |
Find assessor info on the county website
Neighborhood: Santa Clara
Nearby schools
GreatSchools rating
- 6/10Awbrey Park Elementary SchoolGrades: K-5Distance: 0.4 mi
- 6/10Madison Middle SchoolGrades: 6-8Distance: 0.7 mi
- 3/10North Eugene High SchoolGrades: 9-12Distance: 1.8 mi
Schools provided by the listing agent
- Elementary: Awbrey Park
- Middle: Madison
- High: North Eugene
Source: RMLS (OR). This data may not be complete. We recommend contacting the local school district to confirm school assignments for this home.
Get pre-qualified for a loan
At Zillow Home Loans, we can pre-qualify you in as little as 5 minutes with no impact to your credit score.An equal housing lender. NMLS #10287.
Sell with ease on Zillow
Get a Zillow Showcase℠ listing at no additional cost and you could sell for —faster.
$360,500
2% more+$7,210
With Zillow Showcase(estimated)$367,710

