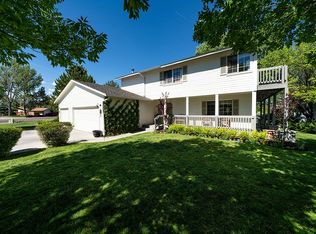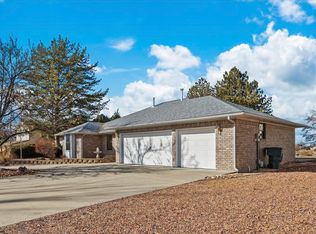Sold for $575,000
$575,000
397 Ridgeway Dr, Grand Junction, CO 81507
3beds
3baths
2,194sqft
Single Family Residence
Built in 1991
9,583.2 Square Feet Lot
$582,400 Zestimate®
$262/sqft
$2,591 Estimated rent
Home value
$582,400
$553,000 - $612,000
$2,591/mo
Zestimate® history
Loading...
Owner options
Explore your selling options
What's special
Welcome to 397 Ridgeway Drive in beautiful Grand Junction, Colorado! This stunning home offers the perfect blend of classic charm and modern updates. Built in 1991 and thoughtfully updated, this 2,194 square foot residence showcases a beautifully remodeled kitchen featuring rich hickory cabinets, sleek black quartz countertops, and a layout designed for both everyday living and entertaining. Enjoy year-round comfort with refrigerated central air and the timeless appeal of hardwood floors throughout much of the home. Soaring cathedral ceilings enhance the spacious, airy feel of the main living areas, while natural light pours into the delightful bonus sunroom—ideal as a peaceful retreat, studio, or additional living space. Wake up to breathtaking views of the Colorado National Monument from your own backyard, and appreciate the privacy and convenience of a circle drive. A well-built storage shed provides extra space for tools and outdoor gear, and with no HOA, you have the freedom to make this property truly your own. This home has been meticulously maintained and is move-in ready. Don’t miss your opportunity to own this unique property in a desirable Grand Junction location. Schedule your private showing today—this one won't last!
Zillow last checked: 8 hours ago
Listing updated: July 10, 2025 at 01:01pm
Listed by:
JIM BRUNSWICK - THE BRUNSWICK TEAM 970-640-4322,
RE/MAX 4000, INC
Bought with:
THE GRAND JUNCTION GROUP - JOSEPH HERZBERG
KELLER WILLIAMS COLORADO WEST REALTY
Source: GJARA,MLS#: 20252523
Facts & features
Interior
Bedrooms & bathrooms
- Bedrooms: 3
- Bathrooms: 3
Primary bedroom
- Level: Main
- Dimensions: 16x15
Bedroom 2
- Level: Main
- Dimensions: 12x11
Bedroom 3
- Level: Main
- Dimensions: 16x12
Dining room
- Level: Main
- Dimensions: N/A
Family room
- Dimensions: N/A
Kitchen
- Level: Main
- Dimensions: 21x12
Laundry
- Level: Main
- Dimensions: 10x10
Living room
- Level: Main
- Dimensions: 24x19
Other
- Level: Main
- Dimensions: 20x10
Heating
- Forced Air, Natural Gas
Cooling
- Central Air
Appliances
- Included: Dryer, Dishwasher, Gas Cooktop, Refrigerator, Range Hood
- Laundry: Laundry Room
Features
- Ceiling Fan(s), Kitchen/Dining Combo, Main Level Primary, Pantry, Vaulted Ceiling(s), Walk-In Closet(s), Walk-In Shower, Window Treatments
- Flooring: Hardwood, Slate, Tile
- Windows: Window Coverings
- Basement: Crawl Space
- Has fireplace: Yes
- Fireplace features: Insert, Gas Log, Living Room
Interior area
- Total structure area: 2,194
- Total interior livable area: 2,194 sqft
Property
Parking
- Total spaces: 2
- Parking features: Attached, Garage, RV Access/Parking
- Attached garage spaces: 2
Accessibility
- Accessibility features: None, Low Threshold Shower
Features
- Levels: One
- Stories: 1
- Patio & porch: Covered, Open, Patio
- Exterior features: Shed, Sprinkler/Irrigation
- Fencing: Full,Privacy,Split Rail
Lot
- Size: 9,583 sqft
- Features: Irregular Lot, Landscaped, Sprinkler System, Xeriscape
Details
- Additional structures: Shed(s)
- Parcel number: 294521213002
- Zoning description: RES
Construction
Type & style
- Home type: SingleFamily
- Architectural style: Ranch
- Property subtype: Single Family Residence
Materials
- Wood Siding, Wood Frame
- Roof: Asphalt,Composition
Condition
- Year built: 1991
- Major remodel year: 2018
Utilities & green energy
- Sewer: Connected
- Water: Public
Green energy
- Water conservation: Water-Smart Landscaping
Community & neighborhood
Location
- Region: Grand Junction
- Subdivision: Ridges Fil 1
HOA & financial
HOA
- Has HOA: No
- Services included: None
Price history
| Date | Event | Price |
|---|---|---|
| 7/10/2025 | Sold | $575,000-0.8%$262/sqft |
Source: GJARA #20252523 Report a problem | ||
| 6/16/2025 | Pending sale | $579,800$264/sqft |
Source: GJARA #20252523 Report a problem | ||
| 6/13/2025 | Listed for sale | $579,800$264/sqft |
Source: GJARA #20252523 Report a problem | ||
| 6/2/2025 | Pending sale | $579,800$264/sqft |
Source: GJARA #20252523 Report a problem | ||
| 5/30/2025 | Listed for sale | $579,800+5.4%$264/sqft |
Source: GJARA #20252523 Report a problem | ||
Public tax history
| Year | Property taxes | Tax assessment |
|---|---|---|
| 2025 | $2,219 +0.5% | $39,520 +10.7% |
| 2024 | $2,208 +11.6% | $35,690 -3.6% |
| 2023 | $1,979 -0.5% | $37,020 +31.2% |
Find assessor info on the county website
Neighborhood: 81507
Nearby schools
GreatSchools rating
- 9/10Scenic Elementary SchoolGrades: K-5Distance: 0.8 mi
- 7/10Redlands Middle SchoolGrades: 6-8Distance: 2.6 mi
- 7/10Fruita Monument High SchoolGrades: 10-12Distance: 8.3 mi
Schools provided by the listing agent
- Elementary: Scenic
- Middle: Redlands
- High: Grand Junction
Source: GJARA. This data may not be complete. We recommend contacting the local school district to confirm school assignments for this home.

Get pre-qualified for a loan
At Zillow Home Loans, we can pre-qualify you in as little as 5 minutes with no impact to your credit score.An equal housing lender. NMLS #10287.

