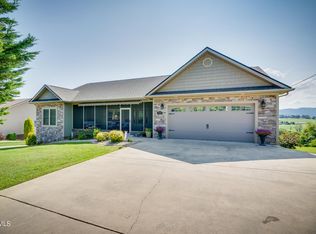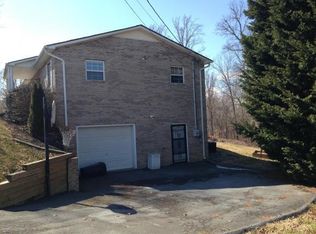Sold for $605,000 on 11/05/25
$605,000
397 Ridgecrest Rd, Jonesborough, TN 37659
3beds
2,680sqft
Single Family Residence, Residential
Built in 2014
0.59 Acres Lot
$607,400 Zestimate®
$226/sqft
$2,609 Estimated rent
Home value
$607,400
$577,000 - $638,000
$2,609/mo
Zestimate® history
Loading...
Owner options
Explore your selling options
What's special
Beautiful home with amazing mountain views. This 3 bedroom/ 3 bath home is located in the beautiful town of Jonesborough. The large covered front porch leads in to a gorgeous living room with hardwood floors and a built-in entertainment center with a fireplace. The kitchen has beautiful cabinets with granite countertops and all appliances stay including the refrigerator. On the main level is also a den area that leads to the enclosed sunroom with the most amazing panoramic mountain views. The primary bedroom has hardwood floors, tray ceiling, two walk in closets, and an attached master bath with a tile shower. There is also another bedroom on the main level and another full bath with a whirlpool tub. The finished basement area would be great for an in-law suite or an apartment area. It features a full kitchen (including a second refrigerator), a living room area with a fireplace, a bedroom, a full bath with a second laundry area and the stackable washer and dryer stay with the home, and another room that could be a home office or used as a 4th bedroom. The private finished basement area has its own entrance and even a second driveway that leads to a 3rd garage door. Also in the basement there is an unfinished area that would be great for a workshop or storage area. The outside of the home has upgraded landscaping, a fenced back yard area, a nice patio area with pavers that has a hook up for a hot tub. A full camper hook up is also available. There is also an extra storage room that has been added to the outside of the house. So many extras including a sprinkler system, double hung windows, water softener system, security system, and a built in safe. The house has been updated with new paint, roof less than a year old, and hardwood floors redone.
Zillow last checked: 8 hours ago
Listing updated: November 17, 2025 at 08:03am
Listed by:
Kimberly Ford 423-791-3728,
Century 21 Legacy
Bought with:
Tyra Cortez, 356169
RE/MAX Preferred
Source: TVRMLS,MLS#: 9982016
Facts & features
Interior
Bedrooms & bathrooms
- Bedrooms: 3
- Bathrooms: 3
- Full bathrooms: 3
Heating
- Fireplace(s), Heat Pump
Cooling
- Ceiling Fan(s), Heat Pump
Appliances
- Included: Dishwasher, Microwave, Range, Refrigerator
- Laundry: Electric Dryer Hookup, Washer Hookup
Features
- Built In Safe, Granite Counters, Walk-In Closet(s)
- Flooring: Carpet, Ceramic Tile, Hardwood, Luxury Vinyl
- Basement: Exterior Entry,Full,Garage Door,Partially Finished
- Number of fireplaces: 2
- Fireplace features: Basement, Gas Log, Living Room
Interior area
- Total structure area: 3,400
- Total interior livable area: 2,680 sqft
- Finished area below ground: 880
Property
Parking
- Total spaces: 3
- Parking features: Driveway, Concrete, Garage Door Opener
- Garage spaces: 3
- Has uncovered spaces: Yes
Features
- Levels: One
- Stories: 1
- Patio & porch: Covered, Front Porch, Glass Enclosed
- Has spa: Yes
- Spa features: Bath
- Fencing: Back Yard
Lot
- Size: 0.59 Acres
- Dimensions: 100 x 264.49 IRR
- Topography: Cleared
Details
- Parcel number: 068h A 005.00
- Zoning: RS
Construction
Type & style
- Home type: SingleFamily
- Architectural style: Ranch
- Property subtype: Single Family Residence, Residential
Materials
- Brick, Vinyl Siding
- Foundation: Block
- Roof: Shingle
Condition
- Above Average
- New construction: No
- Year built: 2014
Utilities & green energy
- Sewer: Septic Tank
- Water: Public
Community & neighborhood
Security
- Security features: Security System
Location
- Region: Jonesborough
- Subdivision: Not Listed
Other
Other facts
- Listing terms: Cash,Conventional,Other
Price history
| Date | Event | Price |
|---|---|---|
| 11/5/2025 | Sold | $605,000-4%$226/sqft |
Source: TVRMLS #9982016 Report a problem | ||
| 10/20/2025 | Pending sale | $629,900$235/sqft |
Source: TVRMLS #9982016 Report a problem | ||
| 10/17/2025 | Price change | $629,900-0.5%$235/sqft |
Source: TVRMLS #9982016 Report a problem | ||
| 10/9/2025 | Price change | $632,900-0.3%$236/sqft |
Source: TVRMLS #9982016 Report a problem | ||
| 9/26/2025 | Price change | $634,900-0.2%$237/sqft |
Source: TVRMLS #9982016 Report a problem | ||
Public tax history
| Year | Property taxes | Tax assessment |
|---|---|---|
| 2024 | $1,736 +52.9% | $101,500 +92.2% |
| 2023 | $1,135 | $52,800 |
| 2022 | $1,135 | $52,800 |
Find assessor info on the county website
Neighborhood: 37659
Nearby schools
GreatSchools rating
- 6/10Grandview Elementary SchoolGrades: PK-8Distance: 4.6 mi
- 5/10David Crockett High SchoolGrades: 9-12Distance: 1.3 mi
- 2/10Washington County Adult High SchoolGrades: 9-12Distance: 6.2 mi
Schools provided by the listing agent
- Elementary: Grandview
- Middle: Grandview
- High: David Crockett
Source: TVRMLS. This data may not be complete. We recommend contacting the local school district to confirm school assignments for this home.

Get pre-qualified for a loan
At Zillow Home Loans, we can pre-qualify you in as little as 5 minutes with no impact to your credit score.An equal housing lender. NMLS #10287.

