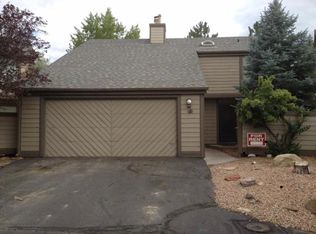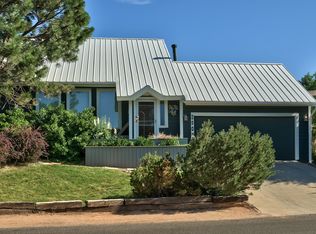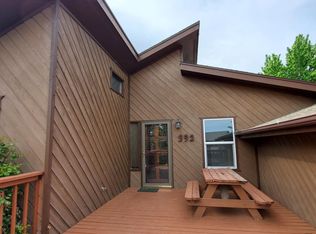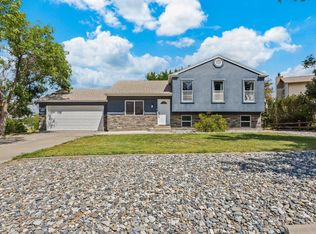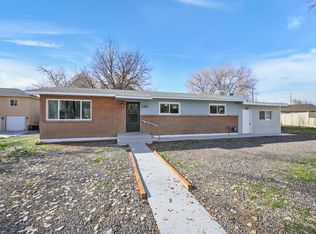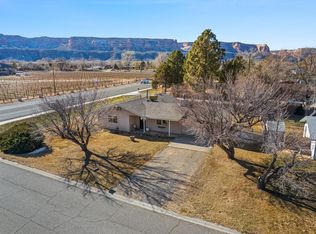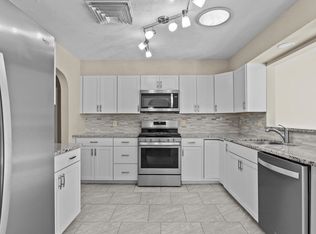Experience the perfect mix of modern comfort and Redlands character in this lovely single-family home—offering true privacy with no shared walls. Move in with confidence thanks to a suite of substantial upgrades: brand-new windows, a newer garage door, beautiful new flooring, fresh interior and exterior paint, an updated water heater, and newly remodeled bathrooms. The kitchen has been thoughtfully refreshed with new countertops, a sleek sink, and newer appliances—making it a dream for cooks and entertainers alike. Soak up natural light in the inviting living room, anchored by a cozy new gas fireplace—ideal for unwinding after a long day. The home features three generously sized bedrooms, two and a half modernized baths, and a fully finished basement that flexes as a movie room, game space, or even a non-conforming fourth bedroom with an egress window. Nestled in the heart of Redlands, you’re just minutes from world-class recreation—hike the renowned Lunch Loop trails, tee off at Redlands Mesa Golf Course, explore the Colorado National Monument, visit nearby parks, or enjoy a game of pickleball close to home. Downtown Grand Junction is just a short drive away for shopping, dining, and entertainment. With its low-maintenance exterior and easy lock-and-leave lifestyle, this home is ready for you to simply move in and start enjoying everything this highly desired neighborhood has to offer. Opportunities like this rarely come along—schedule your private tour today!
For sale
Price cut: $10K (1/31)
$450,000
397 Ridge Circle Dr APT 8, Grand Junction, CO 81507
3beds
3baths
2,224sqft
Est.:
Single Family Residence
Built in 1979
3,484.8 Square Feet Lot
$444,600 Zestimate®
$202/sqft
$150/mo HOA
What's special
Sleek sinkEgress windowLow-maintenance exteriorNew countertopsNewer garage doorFully finished basementThree generously sized bedrooms
- 83 days |
- 1,400 |
- 46 |
Likely to sell faster than
Zillow last checked: 8 hours ago
Listing updated: January 31, 2026 at 11:19am
Listed by:
KATE PORRAS 970-985-8555,
RE/MAX 4000, INC
Source: GJARA,MLS#: 20255469
Tour with a local agent
Facts & features
Interior
Bedrooms & bathrooms
- Bedrooms: 3
- Bathrooms: 3
Primary bedroom
- Level: Upper
- Dimensions: 16.3x12
Bedroom 2
- Level: Upper
- Dimensions: 11.4x10.10
Bedroom 3
- Level: Upper
- Dimensions: 21.4x9.7
Dining room
- Level: Main
- Dimensions: 12.11x10.5
Family room
- Dimensions: N/A
Kitchen
- Level: Main
- Dimensions: 10.7x9.6
Laundry
- Level: Basement
- Dimensions: N/A
Living room
- Level: Main
- Dimensions: 19.11x12.5
Other
- Level: Basement
- Dimensions: 14.4x10.10
Heating
- Baseboard, Hot Water
Cooling
- Evaporative Cooling
Appliances
- Included: Dryer, Dishwasher, Disposal, Gas Oven, Gas Range, Refrigerator, Washer
- Laundry: In Basement
Features
- Ceiling Fan(s), Kitchen/Dining Combo, Pantry, Upper Level Primary, Walk-In Shower, Window Treatments
- Flooring: Carpet, Luxury Vinyl, Luxury VinylPlank, Tile
- Windows: Window Coverings
- Basement: Full,Sump Pump
- Has fireplace: Yes
- Fireplace features: Gas Log, Living Room
Interior area
- Total structure area: 2,224
- Total interior livable area: 2,224 sqft
Property
Parking
- Total spaces: 2
- Parking features: Attached, Garage, Garage Door Opener
- Attached garage spaces: 2
Accessibility
- Accessibility features: None, Low Threshold Shower
Features
- Patio & porch: Covered, Patio
- Exterior features: Sprinkler/Irrigation
- Fencing: Partial
Lot
- Size: 3,484.8 Square Feet
- Features: Cul-De-Sac, Landscaped, Mature Trees, Other, See Remarks
Details
- Parcel number: 294520114008
- Zoning description: PD
Construction
Type & style
- Home type: SingleFamily
- Architectural style: Two Story
- Property subtype: Single Family Residence
Materials
- Wood Siding, Wood Frame
- Roof: Asphalt,Composition
Condition
- Year built: 1979
Utilities & green energy
- Sewer: Connected
- Water: Public
Community & HOA
Community
- Security: Radon Mitigation System
- Subdivision: Clusters, The
HOA
- Has HOA: Yes
- Services included: Common Area Maintenance, Trash
- HOA fee: $150 monthly
Location
- Region: Grand Junction
- Elevation: 4597
Financial & listing details
- Price per square foot: $202/sqft
- Tax assessed value: $386,270
- Annual tax amount: $1,211
- Date on market: 11/25/2025
- Road surface type: Paved
Estimated market value
$444,600
$422,000 - $467,000
$2,270/mo
Price history
Price history
| Date | Event | Price |
|---|---|---|
| 1/31/2026 | Price change | $450,000-2.2%$202/sqft |
Source: GJARA #20255469 Report a problem | ||
| 11/25/2025 | Listed for sale | $460,000+15%$207/sqft |
Source: GJARA #20255469 Report a problem | ||
| 10/21/2025 | Listing removed | $399,900$180/sqft |
Source: GJARA #20251563 Report a problem | ||
| 9/23/2025 | Listed for sale | $399,900$180/sqft |
Source: GJARA #20251563 Report a problem | ||
| 9/11/2025 | Pending sale | $399,900$180/sqft |
Source: GJARA #20251563 Report a problem | ||
Public tax history
Public tax history
| Year | Property taxes | Tax assessment |
|---|---|---|
| 2025 | $1,211 +0.5% | $27,240 +28.8% |
| 2024 | $1,205 +7.3% | $21,150 -3.6% |
| 2023 | $1,123 -0.5% | $21,930 +37% |
Find assessor info on the county website
BuyAbility℠ payment
Est. payment
$2,412/mo
Principal & interest
$2108
Property taxes
$154
HOA Fees
$150
Climate risks
Neighborhood: 81507
Nearby schools
GreatSchools rating
- 9/10Scenic Elementary SchoolGrades: K-5Distance: 0.8 mi
- 7/10Redlands Middle SchoolGrades: 6-8Distance: 2.2 mi
- 5/10Grand Junction High SchoolGrades: 9-12Distance: 3 mi
Schools provided by the listing agent
- Elementary: Wingate
- Middle: Redlands
- High: Grand Junction
Source: GJARA. This data may not be complete. We recommend contacting the local school district to confirm school assignments for this home.
- Loading
- Loading
