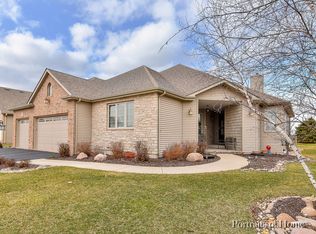Closed
$410,000
397 Quinlan Ave, Dekalb, IL 60115
5beds
3,350sqft
Single Family Residence
Built in 2004
0.56 Acres Lot
$454,500 Zestimate®
$122/sqft
$3,328 Estimated rent
Home value
$454,500
$432,000 - $477,000
$3,328/mo
Zestimate® history
Loading...
Owner options
Explore your selling options
What's special
Executive Home For Sale or Rent! Amazing floor plan! Full finished basement includes bedroom, bathroom, home office, family room/workout area with private entrance to the garage. This home has closets galore, spacious bedrooms, 1st floor laundry, irrigation system, walk-in pantry, butlers pantry, and intercom system w/music in every room. The formal dining room features carpet inlay and unique lighted tray ceiling. Beautiful fenced in backyard with a deck and children's playset. Great central location to schools, shopping, and expressway. This property is simply amazing just waiting for you to make it your "Home Sweet Home".
Zillow last checked: 8 hours ago
Listing updated: January 30, 2024 at 10:16am
Listing courtesy of:
Camyle Tate 815-375-7979,
Weichert REALTORS Signature Professionals
Bought with:
Tamara O'Connor, CRS,GRI
Premier Living Properties
Source: MRED as distributed by MLS GRID,MLS#: 11927627
Facts & features
Interior
Bedrooms & bathrooms
- Bedrooms: 5
- Bathrooms: 4
- Full bathrooms: 3
- 1/2 bathrooms: 1
Primary bedroom
- Features: Flooring (Carpet), Bathroom (Full)
- Level: Second
- Area: 252 Square Feet
- Dimensions: 12X21
Bedroom 2
- Features: Flooring (Carpet)
- Level: Second
- Area: 221 Square Feet
- Dimensions: 17X13
Bedroom 3
- Features: Flooring (Carpet)
- Level: Second
- Area: 156 Square Feet
- Dimensions: 12X13
Bedroom 4
- Features: Flooring (Carpet)
- Level: Second
- Area: 195 Square Feet
- Dimensions: 13X15
Bedroom 5
- Features: Flooring (Wood Laminate)
- Level: Basement
- Area: 180 Square Feet
- Dimensions: 12X15
Dining room
- Features: Flooring (Hardwood)
- Level: Main
- Area: 180 Square Feet
- Dimensions: 12X15
Family room
- Features: Flooring (Carpet)
- Level: Main
- Area: 352 Square Feet
- Dimensions: 16X22
Kitchen
- Features: Kitchen (Eating Area-Table Space, Island, Pantry-Butler, Pantry-Closet, Pantry-Walk-in), Flooring (Ceramic Tile)
- Level: Main
- Area: 308 Square Feet
- Dimensions: 14X22
Laundry
- Features: Flooring (Ceramic Tile)
- Level: Main
- Area: 112 Square Feet
- Dimensions: 14X8
Living room
- Features: Flooring (Carpet)
- Level: Main
- Area: 260 Square Feet
- Dimensions: 13X20
Heating
- Natural Gas, Forced Air
Cooling
- Central Air
Appliances
- Included: Range, Microwave, Dishwasher, Refrigerator, Washer, Dryer, Disposal, Wine Refrigerator, Humidifier
- Laundry: Main Level
Features
- Cathedral Ceiling(s), Wet Bar
- Basement: Finished,Full
- Number of fireplaces: 2
- Fireplace features: Wood Burning, Electric, Family Room, Master Bedroom
Interior area
- Total structure area: 0
- Total interior livable area: 3,350 sqft
Property
Parking
- Total spaces: 3
- Parking features: Asphalt, On Site, Garage Owned, Attached, Garage
- Attached garage spaces: 3
Accessibility
- Accessibility features: No Disability Access
Features
- Stories: 2
- Patio & porch: Patio
- Fencing: Fenced
- Waterfront features: Pond
Lot
- Size: 0.56 Acres
- Dimensions: 42X67X15X170X35X95X204
- Features: Corner Lot
Details
- Parcel number: 0802326001
- Special conditions: None
- Other equipment: Central Vacuum, TV-Cable, Intercom, Ceiling Fan(s), Sump Pump
Construction
Type & style
- Home type: SingleFamily
- Architectural style: Colonial
- Property subtype: Single Family Residence
Materials
- Brick
- Foundation: Concrete Perimeter
- Roof: Asphalt
Condition
- New construction: No
- Year built: 2004
Utilities & green energy
- Sewer: Public Sewer
- Water: Public
Community & neighborhood
Security
- Security features: Security System, Carbon Monoxide Detector(s)
Community
- Community features: Curbs, Sidewalks, Street Lights, Street Paved
Location
- Region: Dekalb
- Subdivision: Bridges Of Rivermist
HOA & financial
HOA
- Has HOA: Yes
- HOA fee: $276 quarterly
- Services included: Other
Other
Other facts
- Listing terms: Conventional
- Ownership: Fee Simple w/ HO Assn.
Price history
| Date | Event | Price |
|---|---|---|
| 1/26/2024 | Sold | $410,000-3.5%$122/sqft |
Source: | ||
| 1/10/2024 | Listing removed | -- |
Source: Zillow Rentals | ||
| 12/31/2023 | Contingent | $425,000$127/sqft |
Source: | ||
| 11/9/2023 | Listed for sale | $425,000-5.6%$127/sqft |
Source: | ||
| 11/9/2023 | Price change | $3,000-14.3%$1/sqft |
Source: Zillow Rentals | ||
Public tax history
| Year | Property taxes | Tax assessment |
|---|---|---|
| 2024 | $11,205 -2.9% | $140,640 +14.7% |
| 2023 | $11,543 +2% | $122,626 +9.5% |
| 2022 | $11,314 -2.6% | $111,956 +6.6% |
Find assessor info on the county website
Neighborhood: 60115
Nearby schools
GreatSchools rating
- 1/10Gwendolyn Brooks Elementary SchoolGrades: K-5Distance: 0.5 mi
- 2/10Clinton Rosette Middle SchoolGrades: 6-8Distance: 2.3 mi
- 3/10De Kalb High SchoolGrades: 9-12Distance: 1.3 mi
Schools provided by the listing agent
- District: 428
Source: MRED as distributed by MLS GRID. This data may not be complete. We recommend contacting the local school district to confirm school assignments for this home.

Get pre-qualified for a loan
At Zillow Home Loans, we can pre-qualify you in as little as 5 minutes with no impact to your credit score.An equal housing lender. NMLS #10287.
