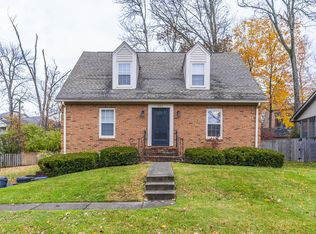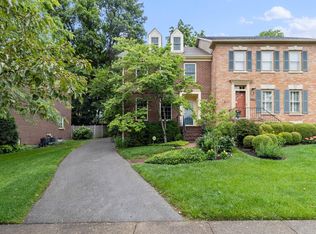Sold for $363,000 on 05/02/25
$363,000
397 Plainview Rd, Lexington, KY 40517
3beds
2,893sqft
Single Family Residence
Built in 1985
9,748.73 Square Feet Lot
$371,200 Zestimate®
$125/sqft
$2,492 Estimated rent
Home value
$371,200
$342,000 - $401,000
$2,492/mo
Zestimate® history
Loading...
Owner options
Explore your selling options
What's special
Welcome home! This lovely brick home features 3 bedrooms, 3.5 baths, 2 fireplaces, separate dining room, stainless steel appliances featuring an induction range, mostly finished basement, and abundant storage options. In addition, you can enjoy the view of the fully fenced backyard while relaxing on the screened in back porch. All of this conveniently located off Richmond Road, close to shopping, restaurants, schools, and New Circle Road. Selling as-is with inspections welcome.
Zillow last checked: 8 hours ago
Listing updated: August 28, 2025 at 10:30pm
Listed by:
Jennifer Rock 859-619-2866,
Kentucky Residential Real Estate, LLC
Bought with:
Mina D Mattone, 199745
Bluegrass Sotheby's International Realty
Source: Imagine MLS,MLS#: 25006109
Facts & features
Interior
Bedrooms & bathrooms
- Bedrooms: 3
- Bathrooms: 4
- Full bathrooms: 3
- 1/2 bathrooms: 1
Primary bedroom
- Level: Second
Bedroom 1
- Level: Second
Bedroom 2
- Level: Second
Bathroom 1
- Description: Full Bath
- Level: Lower
Bathroom 2
- Description: Full Bath
- Level: Second
Bathroom 3
- Description: Full Bath
- Level: Second
Bathroom 4
- Description: Half Bath
- Level: First
Heating
- Ceiling, Forced Air, Natural Gas
Cooling
- Electric, Zoned
Appliances
- Included: Dryer, Disposal, Dishwasher, Microwave, Refrigerator, Washer, Range
- Laundry: Electric Dryer Hookup, Main Level, Washer Hookup
Features
- Flooring: Carpet, Hardwood, Vinyl
- Doors: Storm Door(s)
- Windows: Insulated Windows, Window Treatments, Blinds
- Basement: Bath/Stubbed,Finished,Sump Pump,Walk-Up Access
- Has fireplace: Yes
- Fireplace features: Basement, Living Room, Ventless, Wood Burning
Interior area
- Total structure area: 2,893
- Total interior livable area: 2,893 sqft
- Finished area above ground: 1,934
- Finished area below ground: 959
Property
Parking
- Total spaces: 2
- Parking features: Attached Garage, Garage Door Opener, Garage Faces Front
- Garage spaces: 2
- Has uncovered spaces: Yes
Features
- Levels: Two
- Patio & porch: Patio, Porch
- Fencing: Privacy,Wood
- Has view: Yes
- View description: Trees/Woods, Neighborhood
Lot
- Size: 9,748 sqft
Details
- Parcel number: 26805627
- Other equipment: Dehumidifier
Construction
Type & style
- Home type: SingleFamily
- Architectural style: Colonial
- Property subtype: Single Family Residence
Materials
- Brick Veneer
- Foundation: Block
- Roof: Dimensional Style
Condition
- New construction: No
- Year built: 1985
Utilities & green energy
- Sewer: Public Sewer
- Water: Public
- Utilities for property: Electricity Available, Natural Gas Available, Sewer Available, Water Available
Community & neighborhood
Location
- Region: Lexington
- Subdivision: Patchen
Price history
| Date | Event | Price |
|---|---|---|
| 5/2/2025 | Sold | $363,000-0.5%$125/sqft |
Source: | ||
| 4/13/2025 | Pending sale | $365,000$126/sqft |
Source: | ||
| 4/12/2025 | Price change | $365,000-3.9%$126/sqft |
Source: | ||
| 3/29/2025 | Listed for sale | $380,000+130.3%$131/sqft |
Source: | ||
| 4/27/2001 | Sold | $165,000$57/sqft |
Source: | ||
Public tax history
| Year | Property taxes | Tax assessment |
|---|---|---|
| 2022 | $2,928 +16.2% | $269,700 +13.5% |
| 2021 | $2,519 -0.6% | $237,700 |
| 2020 | $2,534 | $237,700 |
Find assessor info on the county website
Neighborhood: 40517
Nearby schools
GreatSchools rating
- 9/10Cassidy Elementary SchoolGrades: K-5Distance: 2.2 mi
- 7/10Morton Middle SchoolGrades: 6-8Distance: 2.2 mi
- 8/10Henry Clay High SchoolGrades: 9-12Distance: 1.1 mi
Schools provided by the listing agent
- Elementary: Cassidy
- Middle: Morton
- High: Henry Clay
Source: Imagine MLS. This data may not be complete. We recommend contacting the local school district to confirm school assignments for this home.

Get pre-qualified for a loan
At Zillow Home Loans, we can pre-qualify you in as little as 5 minutes with no impact to your credit score.An equal housing lender. NMLS #10287.

