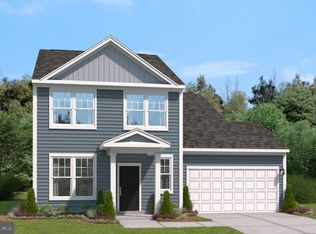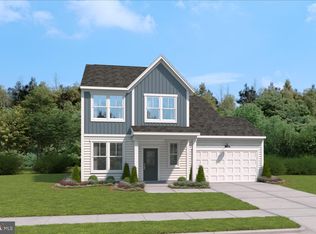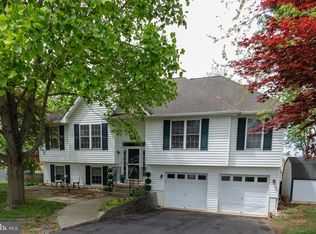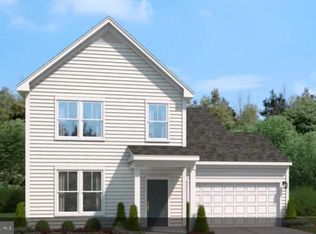Sold for $452,995
$452,995
397 National St, Ranson, WV 25438
4beds
3,400sqft
Single Family Residence
Built in 2025
5,300 Square Feet Lot
$458,200 Zestimate®
$133/sqft
$3,123 Estimated rent
Home value
$458,200
$403,000 - $522,000
$3,123/mo
Zestimate® history
Loading...
Owner options
Explore your selling options
What's special
Welcome to The Manning at Presidents Pointe! This stunning home boasts 3,073 sq. ft. of living space, featuring 4 bedrooms and 3.5 baths. As soon as you step inside, you'll be greeted by a main level study with beautiful glass doors, perfect for a home office or library. The heart of the home is where memories are made, and this one will not disappoint. The spacious kitchen is equipped with modern appliances and ample counter space for all your cooking needs. Enjoy family dinners in the adjacent dining area while admiring the backyard through large windows that fill the room with natural light. After dinner, cozy up in the family room and unwind in front of the fireplace while watching your favorite movie. Upstairs, you'll find a luxurious primary bedroom suite complete with a walk-in closet and en-suite bathroom. Two additional bedrooms share a hall bath, perfect for children or guests. But wait, there's more! The lower level features a finished basement with even more living space to enjoy - use it as a recreation room or transform it into your dream entertainment area! Plus, there's an additional full bath for added convenience. Photos shown are from a similar home. Come visit and tour our model home today! Some of the selected options in this home include : Walkout finished basement with finished rec room and full bath, study with glass doors, alternate primary bathroom layout,
Zillow last checked: 8 hours ago
Listing updated: March 07, 2025 at 12:33pm
Listed by:
Joe Nguyen 703-543-9999,
Pearson Smith Realty LLC
Bought with:
Joe Nguyen, 0225247806
Pearson Smith Realty LLC
Source: Bright MLS,MLS#: WVJF2016270
Facts & features
Interior
Bedrooms & bathrooms
- Bedrooms: 4
- Bathrooms: 4
- Full bathrooms: 3
- 1/2 bathrooms: 1
- Main level bathrooms: 1
Basement
- Area: 1000
Heating
- Heat Pump, ENERGY STAR Qualified Equipment, Programmable Thermostat, Electric
Cooling
- Central Air, Programmable Thermostat, ENERGY STAR Qualified Equipment, Electric
Appliances
- Included: Microwave, Disposal, ENERGY STAR Qualified Dishwasher, ENERGY STAR Qualified Refrigerator, Ice Maker, Oven/Range - Electric, Water Heater, Electric Water Heater
- Laundry: Hookup, Upper Level
Features
- Kitchen - Gourmet, Kitchen Island, Kitchen - Table Space, Upgraded Countertops, Eat-in Kitchen, Open Floorplan, Family Room Off Kitchen, Dry Wall, 9'+ Ceilings
- Flooring: Wood, Carpet, Vinyl
- Doors: Insulated, Sliding Glass
- Windows: Double Pane Windows, Energy Efficient, ENERGY STAR Qualified Windows, Low Emissivity Windows, Screens, Vinyl Clad
- Basement: Full,Walk-Out Access
- Has fireplace: No
Interior area
- Total structure area: 3,400
- Total interior livable area: 3,400 sqft
- Finished area above ground: 2,400
- Finished area below ground: 1,000
Property
Parking
- Total spaces: 2
- Parking features: Garage Faces Front, Attached
- Attached garage spaces: 2
Accessibility
- Accessibility features: None
Features
- Levels: Three
- Stories: 3
- Patio & porch: Deck
- Exterior features: Sidewalks, Street Lights
- Pool features: None
Lot
- Size: 5,300 sqft
Details
- Additional structures: Above Grade, Below Grade
- Parcel number: NO TAX RECORD
- Zoning: 0
- Special conditions: Standard
Construction
Type & style
- Home type: SingleFamily
- Architectural style: Traditional
- Property subtype: Single Family Residence
Materials
- Vinyl Siding
- Foundation: Concrete Perimeter, Slab, Passive Radon Mitigation
- Roof: Asphalt
Condition
- Excellent
- New construction: Yes
- Year built: 2025
Details
- Builder model: THE MANNING with Basement
- Builder name: Stanley Martin Homes
Utilities & green energy
- Electric: 120/240V, Circuit Breakers
- Sewer: Public Sewer
- Water: Public
- Utilities for property: Electricity Available, Water Available, Underground Utilities, Phone Available
Green energy
- Energy efficient items: Construction, Appliances, HVAC
- Water conservation: Low-Flow Fixtures
Community & neighborhood
Location
- Region: Ranson
- Subdivision: Presidents Pointe
HOA & financial
HOA
- Has HOA: Yes
- HOA fee: $61 monthly
- Amenities included: Common Grounds, Jogging Path, Tot Lots/Playground
- Services included: Snow Removal, Trash
Other
Other facts
- Listing agreement: Exclusive Right To Sell
- Listing terms: Conventional,FHA,USDA Loan,VA Loan
- Ownership: Fee Simple
Price history
| Date | Event | Price |
|---|---|---|
| 3/7/2025 | Sold | $452,995+0%$133/sqft |
Source: | ||
| 1/8/2025 | Price change | $452,990-4.2%$133/sqft |
Source: | ||
| 11/27/2024 | Listed for sale | $472,990-0.4%$139/sqft |
Source: | ||
| 11/4/2024 | Listing removed | $474,990$140/sqft |
Source: | ||
| 10/4/2024 | Price change | $474,990+4.4%$140/sqft |
Source: | ||
Public tax history
Tax history is unavailable.
Neighborhood: 25438
Nearby schools
GreatSchools rating
- 4/10T A Lowery Elementary SchoolGrades: PK-5Distance: 2.7 mi
- 7/10Wildwood Middle SchoolGrades: 6-8Distance: 2.7 mi
- 7/10Jefferson High SchoolGrades: 9-12Distance: 2.4 mi
Schools provided by the listing agent
- High: Jefferson
- District: Jefferson County Schools
Source: Bright MLS. This data may not be complete. We recommend contacting the local school district to confirm school assignments for this home.
Get a cash offer in 3 minutes
Find out how much your home could sell for in as little as 3 minutes with a no-obligation cash offer.
Estimated market value$458,200
Get a cash offer in 3 minutes
Find out how much your home could sell for in as little as 3 minutes with a no-obligation cash offer.
Estimated market value
$458,200



