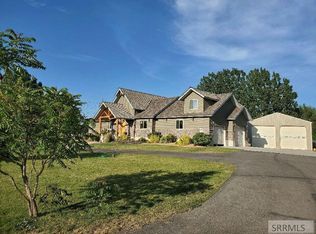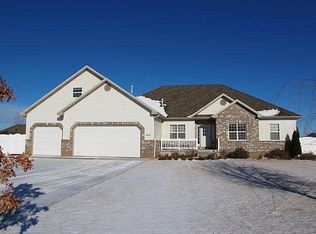Custom cabinets throughout custom closets. Master bath has jetted tub and amazing 2 headed shower with misters. A double sided fireplace in the gorgeous walkout basement. Window seat in front bedroom. Built in bookshelves in downstairs bedroom. 5th bedroom has 2 large closets and is approximately 20X22 feet high tech sprinkler system and a privacy fence. Plenty of room to build that shop you’ve always wanted.
This property is off market, which means it's not currently listed for sale or rent on Zillow. This may be different from what's available on other websites or public sources.

