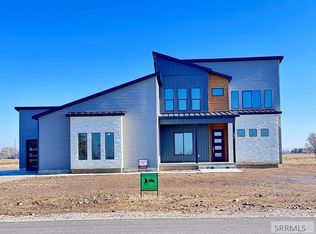397 N 3742 E, Rigby, ID 83442 is a single family home that contains 1,826 sq ft and was built in 2022. It contains 3 bedrooms and 3 bathrooms.
The Zestimate for this house is $591,400. The Rent Zestimate for this home is $2,310/mo.
Sold
Street View
Price Unknown
397 N 3742 E, Rigby, ID 83442
3beds
3baths
1,826sqft
SingleFamily
Built in 2022
1.5 Acres Lot
$591,400 Zestimate®
$--/sqft
$2,310 Estimated rent
Home value
$591,400
$556,000 - $633,000
$2,310/mo
Zestimate® history
Loading...
Owner options
Explore your selling options
What's special
Price history
| Date | Event | Price |
|---|---|---|
| 5/9/2025 | Sold | -- |
Source: Agent Provided Report a problem | ||
Public tax history
| Year | Property taxes | Tax assessment |
|---|---|---|
| 2024 | $1,776 -8.1% | $518,310 -2.2% |
| 2023 | $1,933 +281.2% | $530,006 +609% |
| 2022 | $507 +5892.7% | $74,750 +7869.1% |
Find assessor info on the county website
Neighborhood: 83442
Nearby schools
GreatSchools rating
- 6/10Jefferson Elementary SchoolGrades: K-5Distance: 1 mi
- 8/10Rigby Middle SchoolGrades: 6-8Distance: 1.5 mi
- 5/10Rigby Senior High SchoolGrades: 9-12Distance: 1.5 mi
